Unexpected joy
The psychology behind the colour yellow portrays it as a symbol of joyfulness, happiness and energy. It is a colour that brings a smile to your face. A colour that in the home environment is often shied away from – but one that can bring joy in the most unexpected places. Words Lucinda Diack, Photos Kelly Shakespeare.
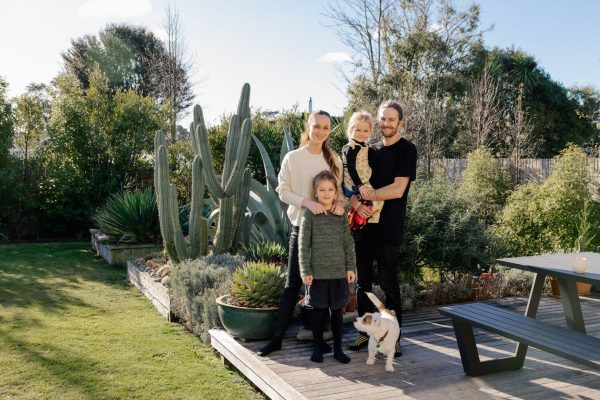
Not many of us could see the potential of a sandy section with a rambling old home on it, the small ‘for private sale’ sign barely noticeable amongst the overgrown hedging enclosing the section. But many of us don’t have the foresight or determination of Max and Julia Warren.
Nestled on a corner section in the sleepy seaside town of Waikuku Beach, 45 minutes from central Christchurch, the house and garden that now call the section home are a far cry from what was there in late 2018.
‘At the time we were living in North Beach, Christchurch,’ explains Max, ‘in a 65-square-metre cottage and were seeking a move that would give us a better lifestyle. I grew up in Ohoka and we practically lived at Waikuku Beach every summer, so when we stumbled across this place it felt like it was meant to be.’
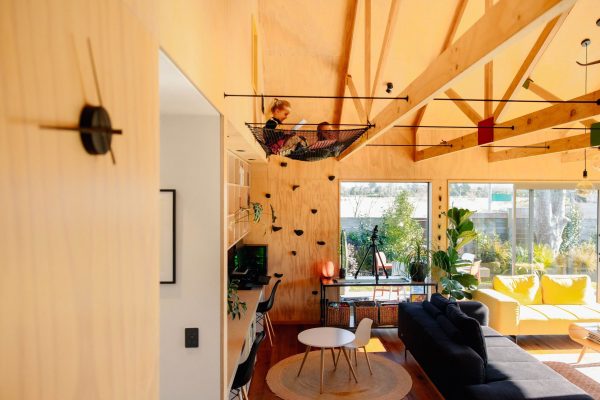 ‘
‘
What we actually bought was an enormous macrocarpa hedge and a very old, dilapidated bach that had been here forever,’ says Julia with a smile. ‘Max took out everything that he could potentially reuse, then he tied the framing to his dad’s Land Cruiser and pulled the whole thing down.’ Leaving the couple with a 680-square-metre section of sand. ‘It was all just sand,’ she continues, ‘and a lone sycamore tree.’
As an architect, Max was no stranger to the challenges of a tricky site and while the shape, orientation and location were spot on, the challenge of the sand required some considered thinking and a lot of soil to allow the landscaping around his dream structure to come to life.
Calling on his mum Barb, an avid gardener with a keen eye for landscaping, to help with the plan, Max built raised beds and began planting well before he had finished sketching the final design. ‘We had sold our North Beach property and were living in a one-bedroom house down the road,’ says Julia, ‘so came to the site often. We knew we wanted to give the garden as much of a head start as we could.’
‘Max took out everything that he could potentially reuse, then he tied the framing to his dad’s Land Cruiser and pulled the whole thing down.’ Leaving the couple with a 680-square-metre section of sand.
With the macrocarpa hedging gone, the views to Mount Grey, the alps and everything in between were expansive, but had left the couple feeling more exposed than they wanted. ‘Part of being out of the city and having the lifestyle of a beach on your back door, is that sense of privacy,’ says Max. ‘So re-establishing the garden was a key step in making the property our own.’
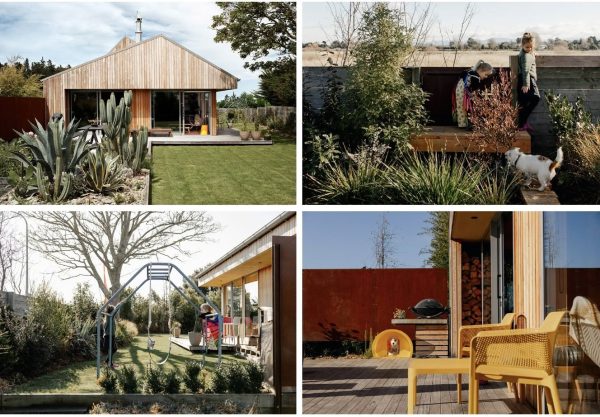
With two young daughters, a key landscaping requirement was a lawn big enough to allow for ball games, gymnastics club and fetch with dog Fred. ‘We wanted to have room for them to run and play, but for our views from inside to be green walls at every vantage point.’ Standing in their sun-drenched living room looking out to Mount Grey, that is exactly what they have achieved. The considered planting of lush akeake, lancewoods and lemonwoods create a well-established border around the edge of the garden, while cacti take centre stage around the deck and bring an architectural element to the garden. To the west a walnut and sycamore tree provides shade, while fruit trees, a herb garden and a vegetable patch offer plenty to forage from.
An unexpected delight outside is the swathes of bamboo. ‘It just grows and grows,’ laughs Max. Planted for its lush dense leaves, it was positioned just so on the eastern fence line to provide the much-coveted green-wall view from the dining nook. While the couple laugh that the alignment is slightly off, those not in the know would be none the wiser. The gentle movement and wave-like nature of the plant is perfectly framed from inside so as to appear as a piece of art.
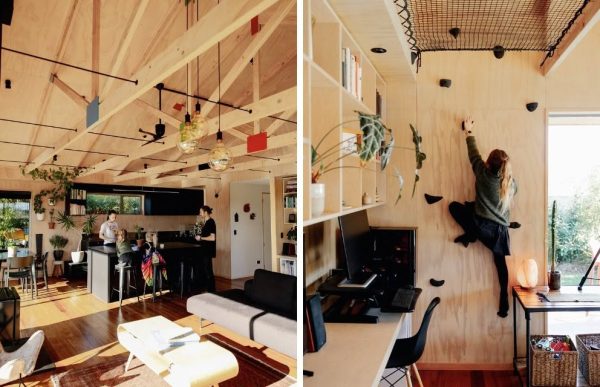
While no stranger to crafting works of art in his role at a leading Christchurch architectural practice, this project was the first time Max had designed his own home as a sole practitioner – and with such discerning clients as his wife and two daughters, it could have been a daunting task! ‘I had three things on my wish list,’ laughs Julia. ‘A washing line, a bench seat and a full-length mirror in the wardrobe … I got none of them.’ But what she did get is pure joy.
‘The house for me was about illustrating that good architecture can be accessible to everyone,’ explains Max; an ethos he brings to each of his projects. ‘You don’t need to have a lot of money to design something unique, something that speaks to you or reflects your lifestyle. What you need to do is be clever with your design and your approach.
‘For example, we wanted as much light and as many windows as we could, so I incorporated as much glazing as possible without having to add in steel. So while the bracing determined the glass placement, we saved on the building costs by being able to build the entire house with only one engineered timber beam.’
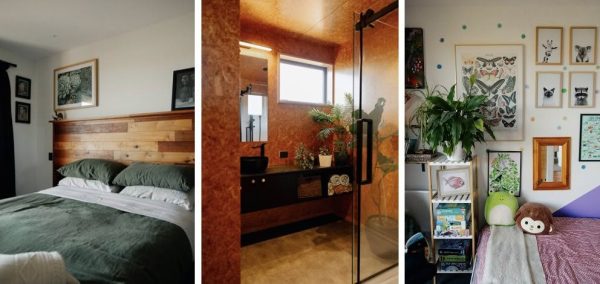
The couple also spent a lot of time working with their builder – backwards. ‘We knew what we had to spend and made it a collaborative approach with him, adding and removing things from the plan until we knew we had a design that would be functional, fun and within our budget,’ says Max.
Stepping inside the 125-square-metre home, there is no sense that this is a house built or designed on a budget. It is warm, inviting and bursting with creativity and quirky features, reflective of those who call it home.
The hallway, which connects the entrance to the heart of the home, was purposely painted white to create a gallery space, while the radiata blond stained plywood throughout the rest of the home is warm, durable and perfectly suited to its beachside location. At every turn there is something new to delight in, and your inner child can’t help but grin at the climbing wall in the living room leading up to a suspended net – the perfect spot to lie with a book and ‘hide from your younger sister’.
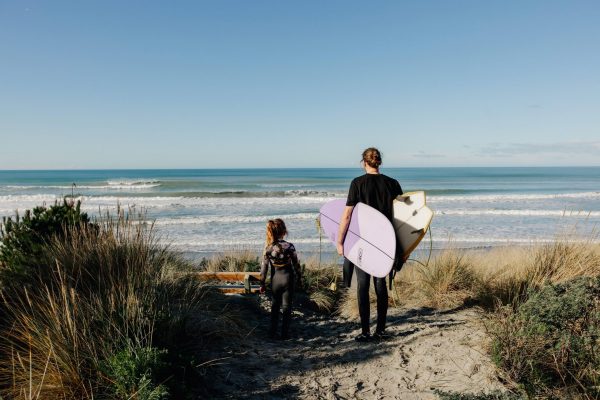
Grounding the central open-plan living area is the kitchen. A single wall of black cabinetry ensures everything has a place, while the negresco island is a natural gathering point. For avid foodie Julia, having a place for the girls to sit, draw and connect with her while she is in the kitchen was essential.
As owner-operator of Make It Raw, Julia has a passion for wholesome, raw food and a desire to provide delicious options for those on restricted diets. ‘It began with a dehydrator,’ she shares with a smile. ‘We were living in Auckland while Max completed his masters and I was working in an organic store and started experimenting with different recipes and combinations.’ Noticing a gap in the market, 13 years ago, for nutritious alternatives to the usual crackers, muesli bars and cereals, she set about creating a solution. ‘I wanted to provide options for people looking for whole, real food, without all of the preservatives. And without a compromise on taste.’ One bite of her chocolate hazelnut slice will certainly have you coming back for more!
Stepping inside the 125-square-metre home, there is no sense that this is a house built or designed on a budget. It is warm, inviting and bursting with creativity and quirky features, reflective of those who call it home.
‘When we returned to Christchurch, Max’s mum Barb gave me a stall at the Ohoka Farmers’ Market, which she runs, and it has just grown from there.’

Humble in her description of growth, Julia now has a commercial kitchen, a small team and a burgeoning collection of retailers across the country including that of Farro, Foodstuffs and a number of independent organic food stores. Despite the expansion, she is still a mainstay at the Ohoka Farmers’ Market every Friday.
‘I market-test everything on friends and family, so having a space to cook and entertain was really important to me.’
As well as being creative in the kitchen, Julia loves to sew, often making clothing for herself and the girls. ‘The attic in a house is basically free space,’ offers Max, ‘so we turned ours into a home office and sewing room.’ While it can be accessed via a yellow trapdoor for those going up the climbing wall, a discreetly hidden vertical ladder in the hallway is the best option.
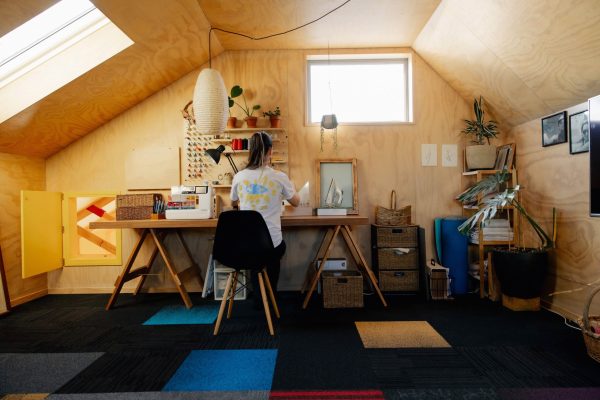
‘Everything had to be flat-pack that we brought up here,’ says Julia with a smile. And it’s easy to see why – the narrow ladder requires two hands to navigate, with a handy basket and pulley system a novel way to transport up books, paperwork and sewing supplies.
Having made the decision to start his own architectural firm, Max Warren Architect, less than 12 months ago, Max utilises the other half of the attic as his office and relishes the ‘dreamy lifestyle’ the couple have built – in particular, the flexibility to balance work with fatherhood and the odd 10 am surf, often with Julia on a board alongside him.
Whether it’s the cacti in the garden perfectly at home amongst natives; the coloured nail trusses on the exposed ceiling beams; the yellow of the garage floor or the proximity to the beach, at every turn there is unexpected joy to be found at this delightful property.

