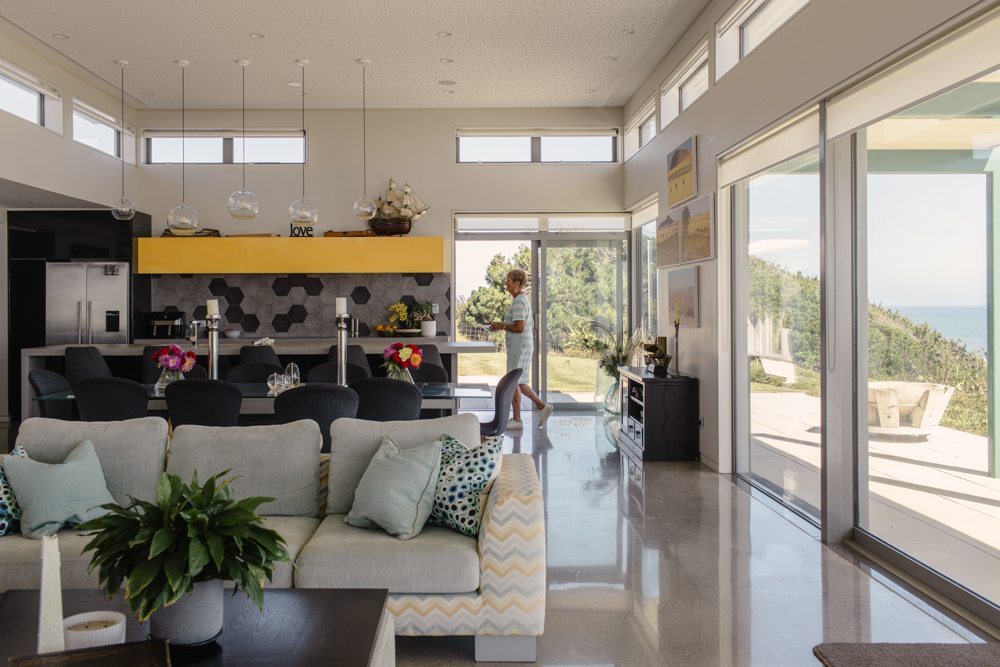Sea Views All-Round
A chance to build a contemporary house on a ‘cliffhanger’ site with extraordinary views also proved to be an exciting and enjoyable building experience for Bruce and Annette Cave of Whanganui.
Words Sara Faull, Photos Alanah Brown, Drone Mark Russell
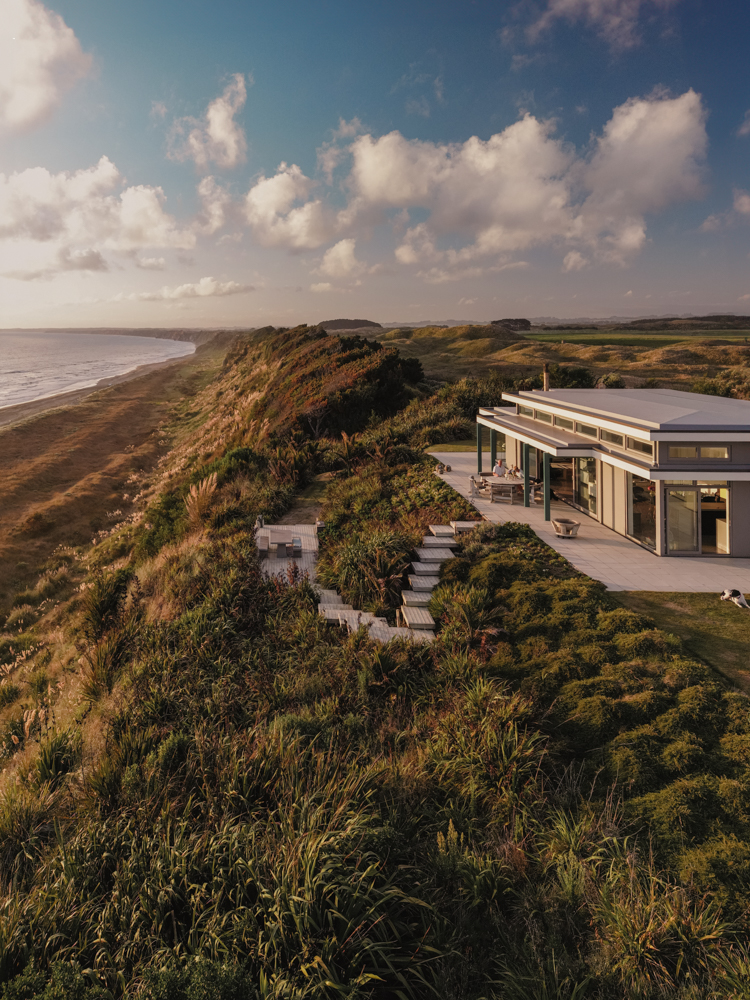
The Caves’ Whanganui home has been designed to stay low and long, to maximise sea views but minimise its effect on the landscape.
Bruce and Annette Cave are a team. During their almost four decades of marriage, the farming couple have worked together and relied on each other, seven days a week, every week. So it is perhaps not surprising that when they built their single-storey home on a Whanganui coastal cliff over a decade ago, they built on each other’s strengths and worked together to really enjoy the construction process.
‘We used to live much further down the same road in a big house with a huge garden, tennis court and pool, which was a lot of work to upkeep,’ recalls Annette. ‘We knew, with our four children long gone, that we needed to downsize and have a much less intense garden.’
Twenty years ago, the purchase of a neighbouring property gave the Caves access to the Whanganui coastline and the jaw-dropping sea views from a towering escarpment. Bruce was keen for Annette to take a look and assess it as a possible buiding site. Annette says it was a mission to access the area. ‘We had to leave the road and crawl through blackberry and gorse and navigate through pine trees before we popped out onto the cliff edge,’ she laughs. ‘I’m still not convinced that Bruce hasn’t always had it in his head to build here.’ But once she, too, had witnessed that spectacular view, she did not need more convincing.
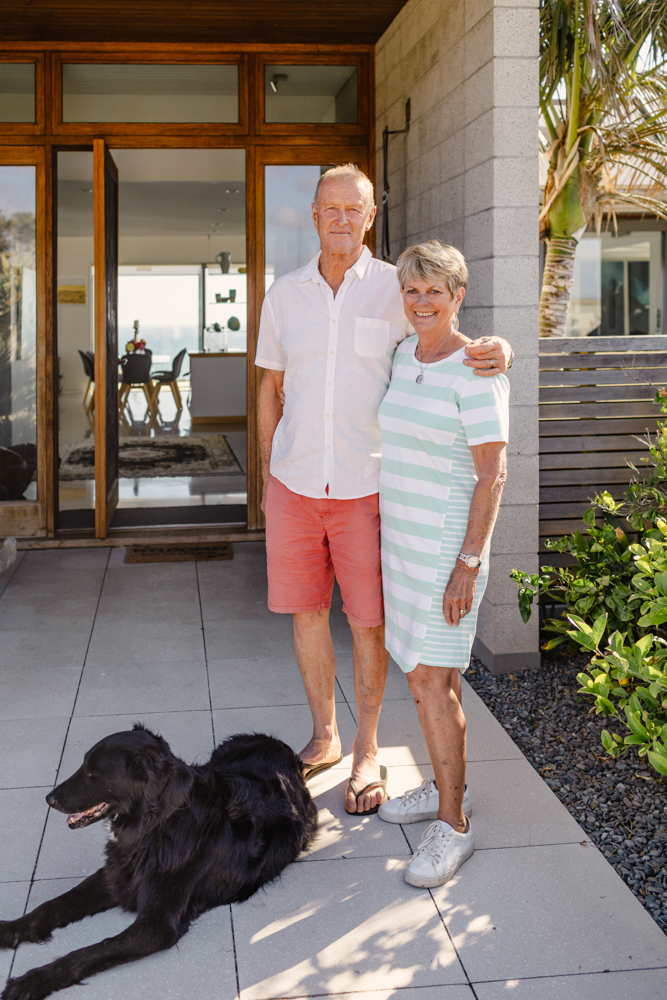
Above Annette and Bruce Cave have been married and worked as farmers for almost four decades. Blair, the black retriever at their feet, is sadly no longer with them.
While building a house can put pressure on even the most solid relationship, the Caves agree that they loved the entire 15-month process. ‘We work well as a team,’ Annette surmises.
‘Bruce is interested in the workings of the house – such as the ground-sourced heat pump which heats the floors – and I enjoy the interior challenge.’ It also helped that when they both did online research, they came back with identical examples of house designs they preferred.
The couple fleshed out the first iteration of the house plans themselves – a two-storeyed house where every room included a sea view. Their builder, Paddy O’Donnell of Masterbuilt said he knew of a local retired architect, Eddie Belchambers. ‘He was 82 at the time (he has since died) and a bit of a legend in this area. We brought him to the site and he didn’t say much,’ Bruce laughs, ‘but I do remember his questioning, “Are you a bit short of land?” and then he came back with a house all on one level and we realised that that was ideal.’
As farmers, Annette and Bruce live and work in nature, and in the design and building of this home, they have purposefully kept the natural environment as the visual star.
‘On the West Coast, where we live, a house must face south to get the sea views,’ Bruce explains, which meant by keeping the entire house one room deep, they could entice the sun into the rooms from one side and access the views out of the other.
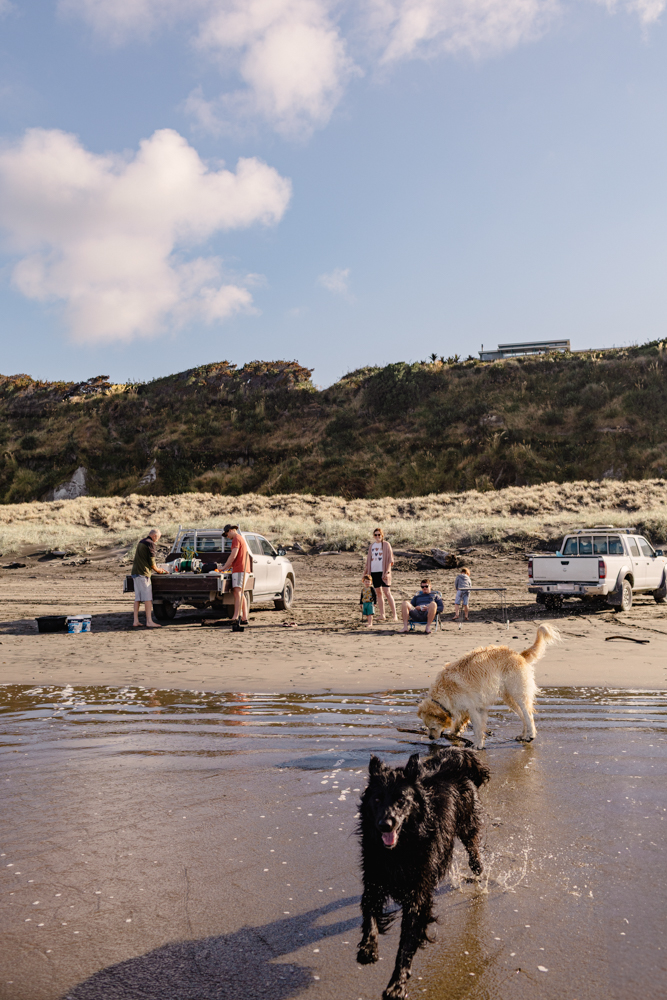
Bruce & Annette’s Tips for designing your dream home…
Unlike many, the Caves really enjoyed the building process. They put this down to working well together and having their own areas of expertise.
Bruce is a problem solver who likes to know how things work. When the Caves were told the concrete floor would need joins because of its size, he and the builder researched a post-tensioned concrete floor system which uses steel cables within the concrete to remove the need to put cuts in the slab.
Bruce also tracked down an acoustic ceiling material with LED lights set into it, which looks both attractive when lit up and stops the echoing of concrete and glass surfaces.
The only hiccup in the building process was with the glass doors and windows that arrived tinted, when the Caves had expressly requested untinted glass. Sticking to their guns, the Caves had the delivery replaced.
The biggest surprise was how well double glazing keeps out the noise from winds, storms and wave fall.
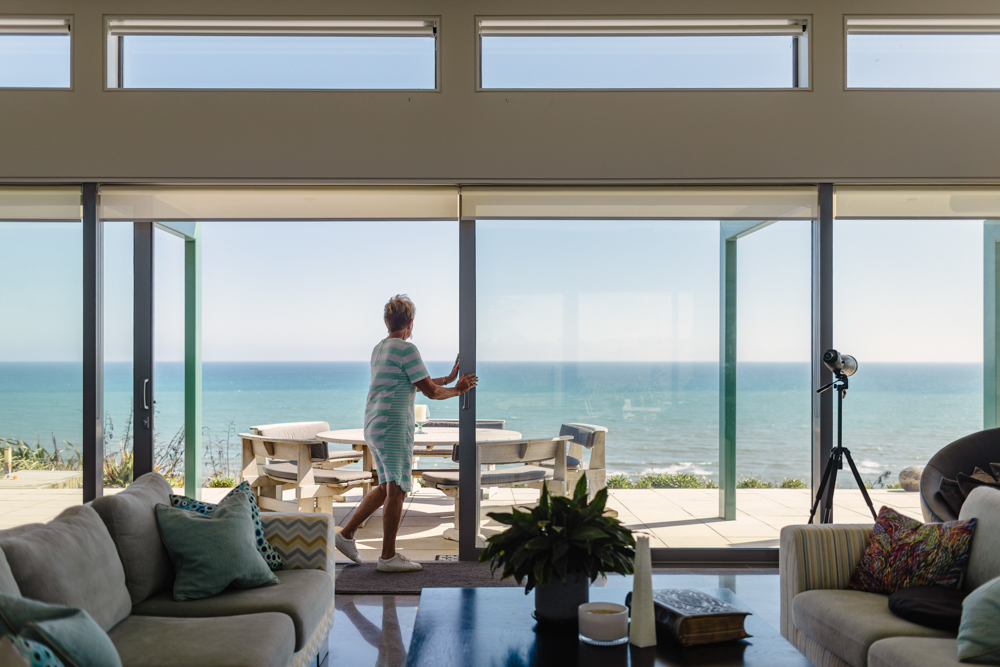
By keeping the entire house one room deep, they could entice the sun into the rooms from one side and access the views out of the other.
‘In terms of the design of the house, because of the cliff-face situation, it is all about the views,’ he says. ‘We kept the elevation of the house long and low because we did not want to impact the coastline.’
Annette adds, ‘We also confined all colours to neutral shades, so as not to compete with all the shades and tones in nature. From the beach looking up, you can barely see the building against the skyline.’
Being so open to the glories of this exposed coastal site with its salt winds, ocean swells and coastal storms also meant respecting this same environment’s ability to buffer, warp and corrode. Consequently, the Caves chose Rockcote, glass and cedar as their hard-wearing building materials with a compound plastic roof, opting to avoid the use of metal, where at all possible, in the construction process. As an example of how even the toughest metals fail, Bruce says, ‘We included the highest grade of stainless steel we could in an outside shower and that is still rusting!’
The home’s layout is simple. A capacious kitchen/dining/living space with a fireplace-defining second sitting room at the western end of the building. There are three bedrooms, a music/playroom for the grandchildren and a generous working office. Huge sliding glass doors face the ocean and distinctive clerestory windows above the doors and below the roofline invite even more light to enter and sky views to enjoy. In late summer and in the autumn, Annette says the doors are more often than not opened to their full width so that the views and the interiors are even more connected. ‘There are no curtains in the house whatsoever, except for the bedrooms,’ she remarks with pride.
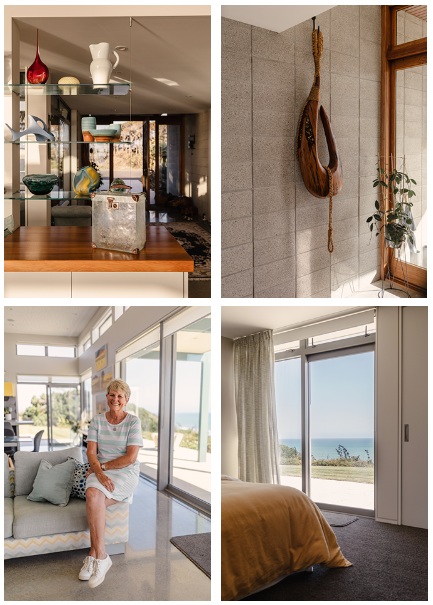
Clockwise From Top Left Shelving in the entrance area displays a treasured collection of glass and ceramics by local Whanganui artists; the Caves found this swamp kauri Maui’s Hook in Kaiwaka, north of Auckland; sea views are mandatory, even in the bedrooms; Annette Cave has achieved her vision of contemporary comfort in a neutral setting.
‘I’m still not convinced that Bruce hasn’t always had it in his head to build here.’
The interior design was Annette’s forte and using some help from Whanganui interiors specialist Rachel Brandon, she has created a comfortable, minimalist, contemporary backdrop to the majesty outside. ‘Our previous house had smaller rooms and darker walls, but here we have chosen Resene’s White Pointer so the walls wouldn’t compete with the blues, greens and greys that colour the sea,’ explains Annette. Perhaps the only exceptions to the neutral interior palette are the intense yellow rangehood-enclosing box that is sunshine bright above the kitchen bench and the hexagonal-shaped splashback tiles that Annette painstakingly placed with the tiler, to look nonchalantly haphazard. ‘Yellow is one of my favourite colours and haphazard is suprisingly hard,’ she laughs.
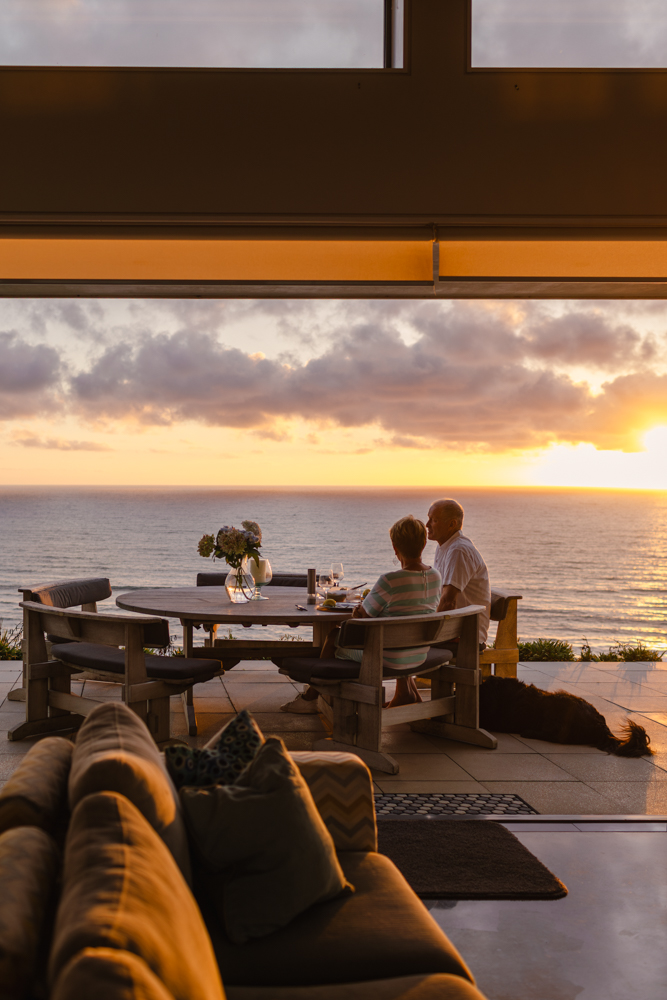
And of course of visual note, is Annette and Bruce’s eclectic collection of art, including canvases by Whanganui artist Andre Bronnimann and renowned glassblower Katie Brown’s glass globes which feature in lighting the kitchen and living areas.
Even after more than 12 years of contemplating their panoramic, ever-changing sea views, the awed reaction of visitors reminds the Caves to appreciate the outlook anew. ‘Recently we had a large drinks party and even those who had been here several times before were staggered by the unencumbered views,’ Bruce enthuses. ‘They said that standing there was like being on a ship. Even after a decade has passed, we still regard ourselves as very lucky to live here.’
