Nine tiny house tactics: Zero-waste blogger Amanda Chapman’s guide to building a tiny home on wheels
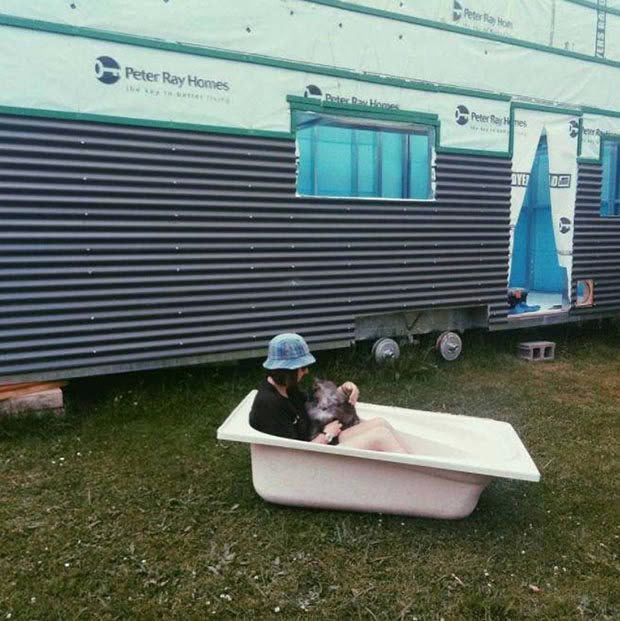
While she wasn’t immediately sold on the tiny house movement, 20-something Amanda Chapman has now jumped on board, boots and all, building her own.
Words: Amanda Chapman
When I first learnt about tiny houses on wheels, I baulked at the idea of living in one. Seven years later, I’m intending to do exactly that. To top it all, I’m building it myself, with no experience whatsoever.
Having lived in more than 20 houses, I am all too familiar with the downfalls of renting. I grew up moving between rental properties and later on experienced a plethora of small spaces, and non-liveable rooms that were the only viable option for my situation. At the same time, I tried to save. Ever since I was a teenager, whenever I could afford to, I put money aside.
I had always dreamed of building a sustainable off-grid haven but, of course, needed the funds for both the land and construction. After years of battling to get together enough funds, tiny houses started to seem far more realistic and attainable. Although the planning stage was a drawn-out affair (I had to convince not only friends and family, but importantly, myself that this was what I wanted to do), the real commitment came when I ordered my trailer. The trailer, one of the first purchases, is often the biggest investment.
I know it’s a privilege to be able to build my own tiny house but it’s not only a decision brought about by the state of the Auckland housing market. In recent years, I have become obsessed by them. Living tiny provides freedom to work less, do more community work, travel and be self-sufficient. I’m grateful to my friends and my Grandad who have gone above and beyond to help me build my home.
Building a tiny house is far from effortless, but it is rewarding. I have connected with new people and rekindled old friendships, and learnt plenty of skills along the way. With the exterior now finished, I can’t wait to get started on the interiors. I look forward to completion date – and living in a place I can proudly say I designed and built myself.
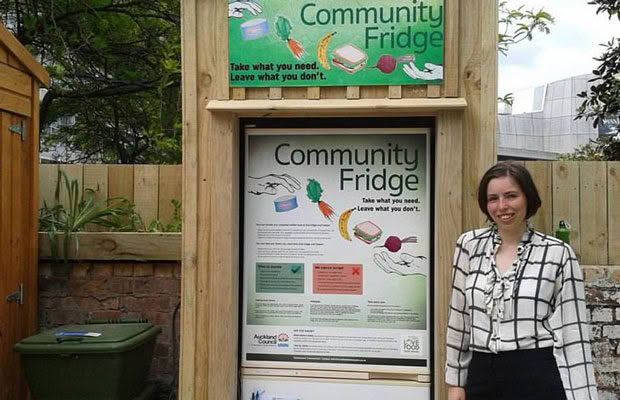
Zero-waste blooger, Amanda at the Auckland Community Fridge.
NINE TINY HOUSE TACTICS
1. Strategy and Materials
Whether you DIY or hire professionals will depend on your experience, budget and time constraints. The same goes with using new or reclaimed materials. I’m building myself, instead of hiring someone or getting a custom-build or complete set-up. This came out of a cost consideration, but I also wanted to maintain flexibility.
Since I have no building experience, the plans and materials for my tiny house are very simple: no fancy shapes or tricky materials, essentially a box on a trailer. If you plan to have a tiny house custom-built or if you have building experience, your design won’t be so restricted.
Reclaimed materials make the build more affordable, but require extra time to source and skills to work with. Second-hand windows are a particular cost saver especially if you design plans around them.
2. Trailer
Most tiny houses are on trailers; this avoids the need for Resource Consent. I chose a trailer as portability was a necessity (I don’t own land). If your tiny house is on wheels, don’t skimp on the trailer as it acts as the ‘foundations’. Do your research and learn the NZTA regulations. It will need a WOF and registration. My trailer is 2.4m x 7.2m, and 4.2m high; the combined weight (trailer and load) needs to be less than 3500kg when towed. I chose a trailer with a submerged bed and protruding wheel arches, as opposed to a flatbed. While a flatbed is easier to build on, my trailer profile allows extra interior height. The wheel arches will be hidden behind cabinetry inside the home.
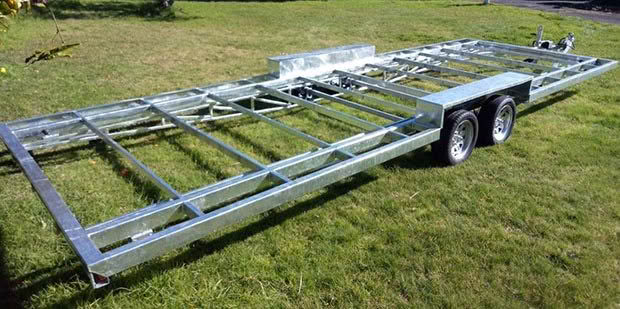
3. Network
Meet others who have followed this journey; New Zealand has an active tiny house community. Visiting tiny houses provides an understanding of the common challenges. People I met mentored me, sharing a wealth of knowledge (and even labour) that I would not have found on my own.
4. Design
When designing your tiny home, take time to assess your needs. Notice how you use the space in your current home.
-What rooms do you use the most?
– Do you like to cook or bake?
– How many people live there?
– Do you work from home or have any space-demanding hobbies?
– Do you have pets?
Layout is important. Think realistically and don’t try to break new ground without good reason. Think about how space and furniture can be multi-functional. Open areas, big windows and high ceilings can improve the liveability of your home.
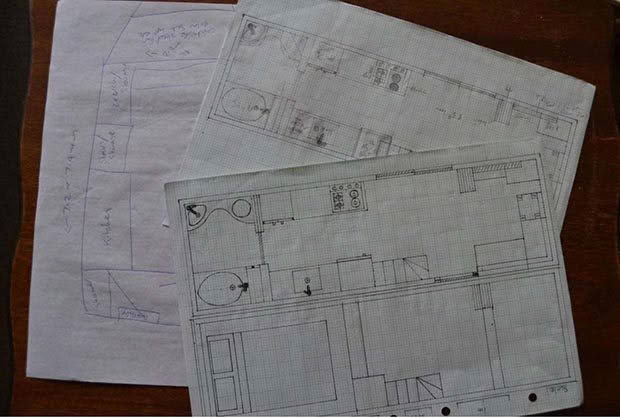
5. Tiny House Plans
Tiny house plans don’t need to be architecturally designed. You can buy plans online or have a designer or draughtsperson draw them for you (a close friend drew my tiny house plans). I researched layouts, watched YouTube tours and visited tiny houses to glean ideas. There are plenty of free programmes you can use to draw up plans if you are handy with a computer. We used AutoCAD and SketchUp. Hand-drawn plans are also an option.
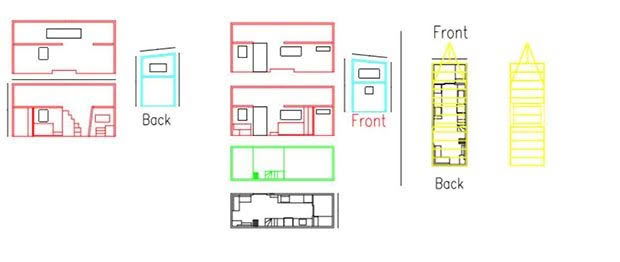
6. Location
I’m often asked, “Where will you put the tiny house?” Not owning land was a major consideration before starting the build but I’m fortunate to have the front yard of my rental property as my build site. This has saved both time and money in that I have not had to commute long distances or pay double rent. I’m pretty relaxed about it. When the house is complete, I’ll find site to move to, ideally in a suburban area.
To find land-use forums consult landshare.nz, community Facebook groups or ask on Neighbourly. Word of mouth and leafleting in appropriate locations are also viable options. Once you’ve found a location, check with the neighbours and the local Council planning team to ensure there are no consent breaches. A Resource Consent shouldn’t be required if your house is self-contained and off-grid.
When designing your tiny house consider how often you intend to move it:
– Do you plan on traveling with your tiny house? Then design it to be transportable.
– Do you intend to rarely move the house? Then design to a larger size to maximize living space. Since I don’t intend on moving much, I have allowed for more head room and living space.
– Do you already own or have access to land? If so, it will not need to be as readily transportable.
7. Time frame
If you’re building full-time, are experienced, have plenty of help and use time-saving materials, the project will be quick. But that’s not often the case. Most people are working full-time and building on weekends and evenings. Having a storage space while you build saves time and money. The exterior of my tiny house took about two-and-a-half months to complete, mostly done on weekends and in the evenings.
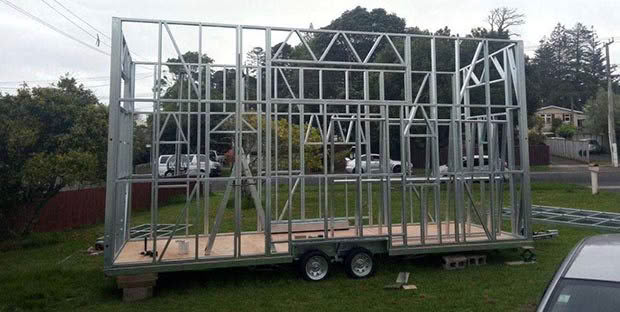
8. Budget
Tiny houses cost more per square metre than a regular-sized house. This is due to limited empty space, expensive appliances and lightweight or custom materials. The trailer alone is about $10-$13,000. An additional cost to factor in is whether you’ll buy or rent your land. Tiny houses are an upfront investment, as opposed to paying off a mortgage over time.
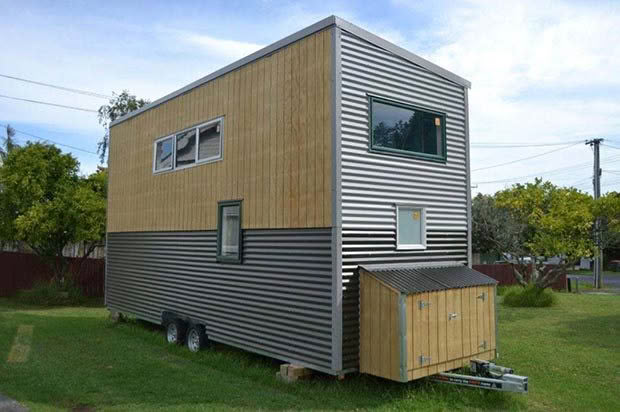
The cost is on par with a deposit for a traditional property. Unfortunately KiwiSaver is not an option for a tiny home, although it may be for buying the land. The cost of a tiny house ranges from $25-$125,000 dollars, depending on who builds it and the materials. There’s always a time/cost trade off; the cheaper a tiny house is, the longer it will take to complete.
9. Off Grid or On Grid?
Going off-grid provides flexibility but requires careful planning and extra costs. This pays off in the long run. On-grid tiny houses often need Resource Consent, and so are not moved often (or at all).
Off-grid tiny houses generally use a combination of gas (LPG) and solar. Your energy output depends on the capacity of your inverter and the batteries so your appliances should be as energy-efficient as possible.
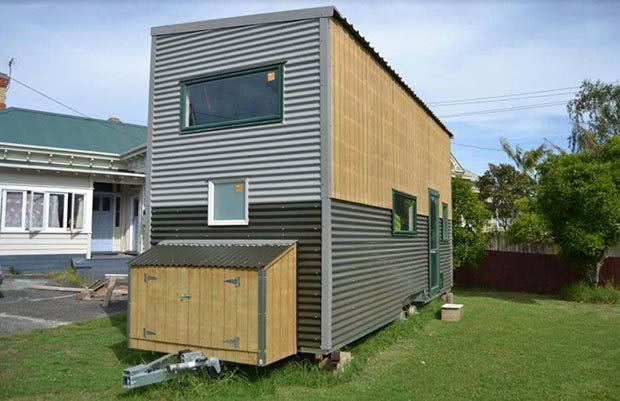
Water is collected in rainwater tanks connected to a pump and filter (for drinking and showering). Grey water from the bathroom and kitchen can collect in a tank for soakage or disposal.
Grey water disposal is dependent on both the land owner and Council; it can either empty to the property’s wastewater drain or septic tank, or to a soak pit with grease trap. Composting toilets are ideal as they don’t need or discharge water. Always use biodegradable products so as to not to pollute the land.
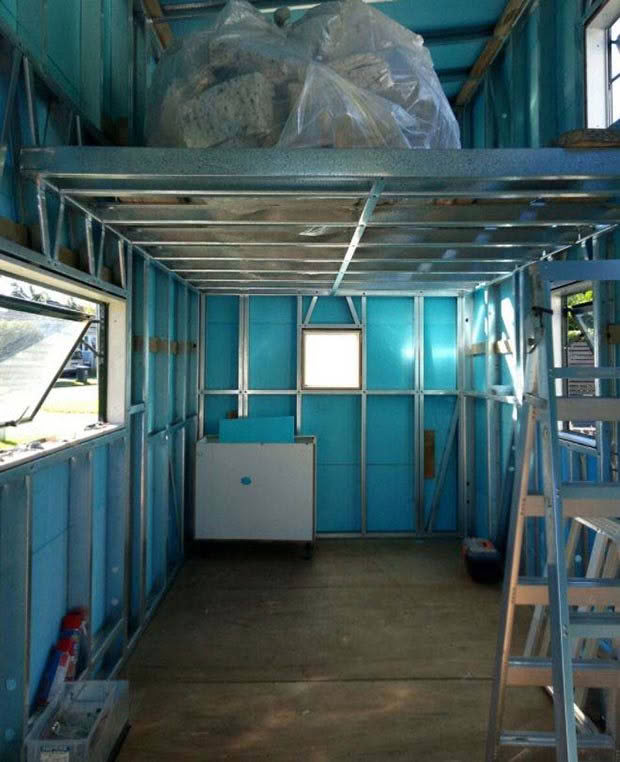
ABOUT AMANDA
Last year, zero-waste advocate Amanda Chapman opened New Zealand’s first community fridge in Auckland city to feed people in need and reduce food waste. Cafes, bakeries, businesses and individuals were invited to stock the fridge, at the corner of Mayoral Drive and Wellesley St West, with their excess and unsold food. Chapman ran the fridge with volunteers as a trial in conjunction with Auckland City Council. The Geography and Environmental graduate who blogs at www.wastefreeland.nz, recently decided to build her own tiny house in central Auckland.
READ MORE ON AMANDA
Zero-waste blogger Amanda Chapman on the future of the community fridge
Love this story? Subscribe now!
 This article first appeared in NZ Life & Leisure Magazine.
This article first appeared in NZ Life & Leisure Magazine.
