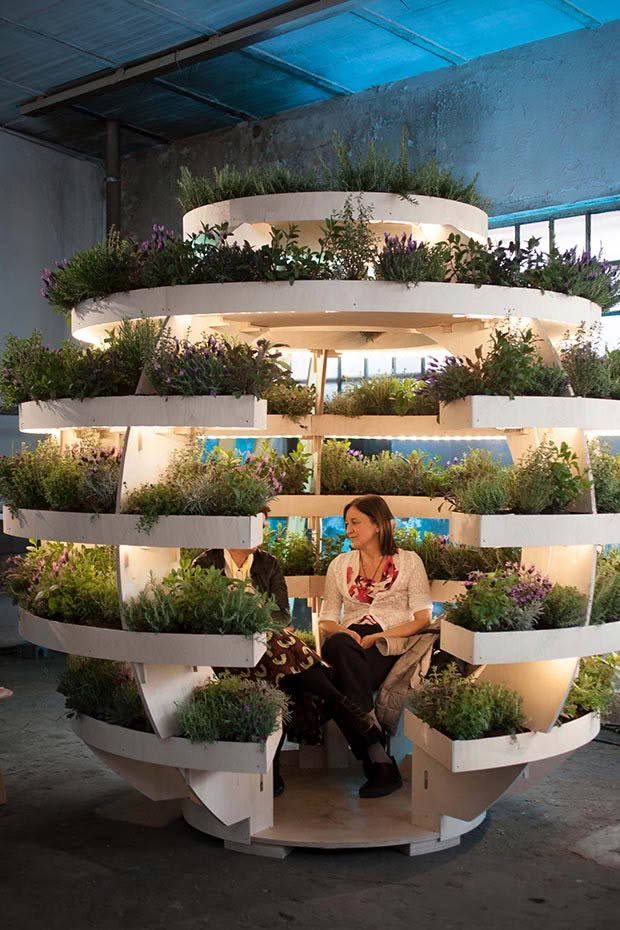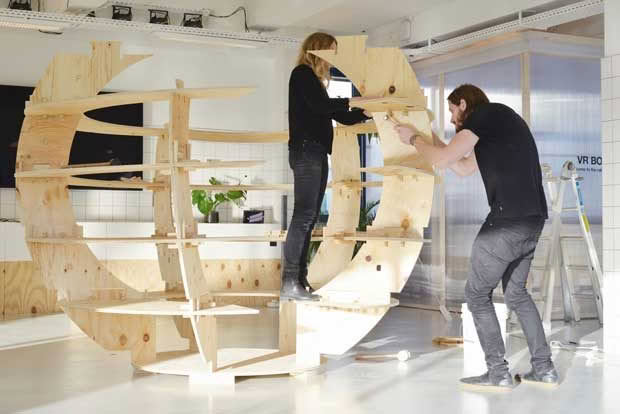The Growroom project aims to encourage urban agriculture with free construction

Architects are collaborating on innovative solutions for food production in increasingly urbanised areas.
The Growroom is a vertical growing space with a small footprint that’s designed to encourage food production in urban areas. Designed by Ikea’s SPACE10 science and design lab in Copenhagen, Denmark, the project is a collaboration between architects Sine Lindholm and Mads-Ulrik Husum. Plans for the spherical urban farm are open source – available for DIYers to download for free. Download here
The 2.74m spherical farm has staggered layers to ensure water and light can reach plants at every level. Growroom requires 17 sheets of plywood, a visit to your local CNC cutter (found at many makerspace community centres) and only two rubber hammers to fit it all together. For more information, visit space10.io

Download the free open source Growroom manual here

