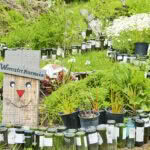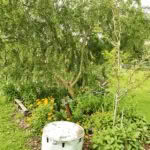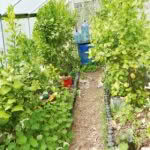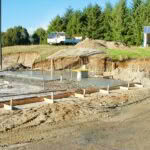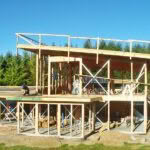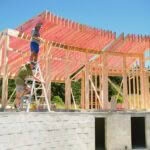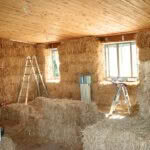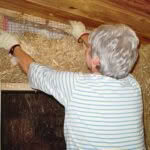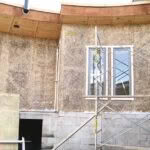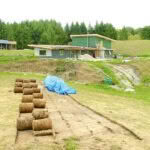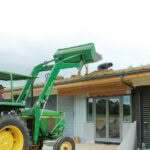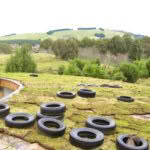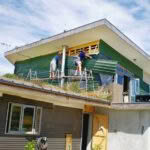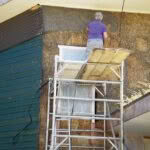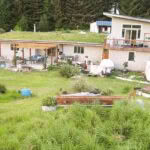This couple’s sustainable straw bale home took seven years to build

The DIY straw bale home and food forest garden of Monika and Hermann Geister is their recipe for life, and a labour of love.
Words and photos: Sheryn Dean Additional photos: Monika & Hermann Geister
Who: Monika & Hermann Geister
What: straw bale house owner/builders
Where: Kinloch, 20 minutes west of Taupo
Land: 2.5ha
Straw bales, passion and working every night for at least two hours — such is the recipe two chefs used to create their sustainable, off-grid dream home. Monika and Hermann Geister had no building experience, but it didn’t stop them constructing their straw bale home over seven years, running a seven-day-a-week café for most of that time. They’ve spent the last 10 years developing an eclectic, food-filled garden.
“All of these things start in your head,” says Monika. “Once you get your mind around it, you can do it.”
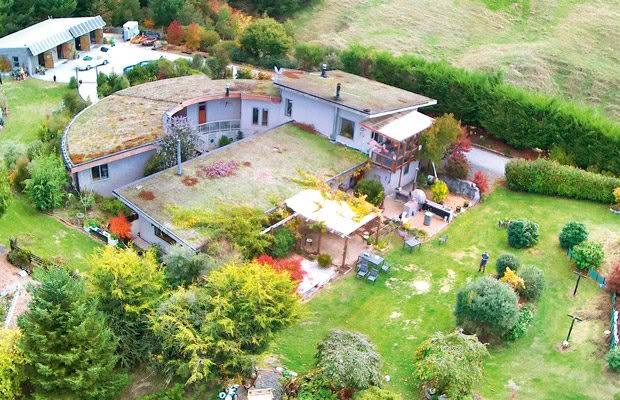
Five years into construction, they sold the café. They spent the next two years building full time, adding a four-bedroom, two-bathroom wing for bed and breakfast guests. Today, it’s a luxurious 400m² home.
You enter through double doors carved into a stylised tree (the handles are spoons) to a balcony overlooking a central courtyard. The guest rooms curve out on one side, forming a courtyard with Monika and Hermann’s split-level home.
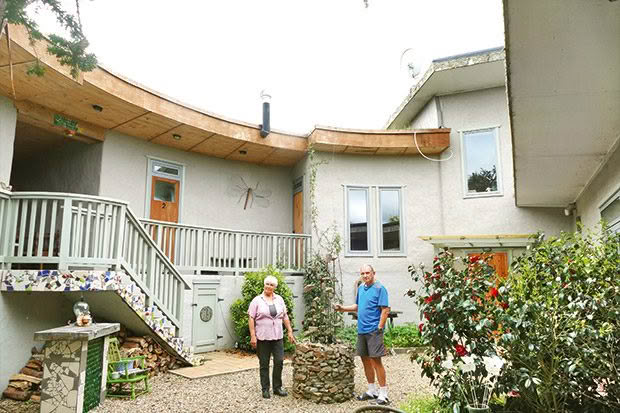
Monika and Hermann in the courtyard.
There are so many quirky touches to the property, it’s hard to know which to appreciate first. There are leadlight windows, mosaics, bespoke light fittings and rope cornices, all expressing the couple’s passion for detail.
They wanted to create an atmosphere of “gentleness and nurturing,” says Monika, with the soft shape of the grey plastered walls and by carefully selecting every finishing material, from breathable paints to recyclable carpet tiles.
THE SUN HOUSE
Most people don’t realise the house is off-grid. “If I don’t tell people, they don’t know it’s an ‘alternative’ house,” says Monika. Their only source of power is solar panels. They put in 12 when they built the house and added another nine in 2019.
“The first ones were 125 watts and cost $1000 each,” says Hermann. “The second set are 225 watts and cost $400 each.”
The sustainability ‘glitch’ as Hermann calls it, is the batteries and the expensive recycling required once they’re no longer viable. To help their batteries endure for as long as possible, they sit in a special, well-vented section of the shed. After 15 years of tender care, they’re still going strong, but do need more regular maintenance, says Hermann.
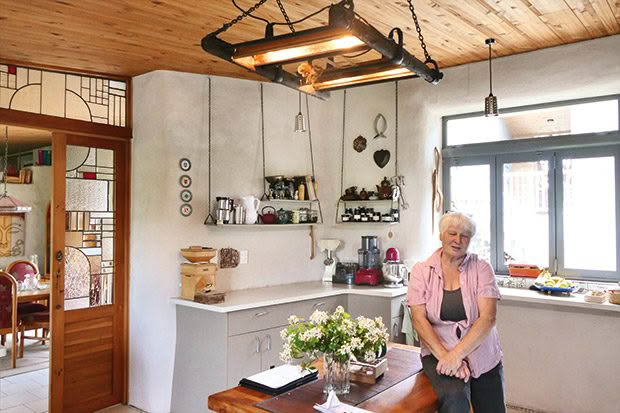
The plaster walls won’t support heavy weights so Monika suspends her shelves from the top beam.
“I used to top up the water (in the batteries) every two months. Now I do it every four weeks.”
Hermann has a detailed record of use and maintenance, even though he says he has a good ‘feel’ for their system. Heavy-demand tasks like vacuum cleaning and washing are done on sunny days and there’s a back-up generator if needed.
“To be off-grid you have to sacrifice,” says Monika, although looking around her kitchen, it’s hard to see any concessions. Unnoticeable adaptions are a dishwasher that uses heated water from a hot water cylinder rather heating its own, a gas ring for an instant hot kettle, and LED lights.
“I wanted to show people you could be totally self-sufficient but still have all the modern conveniences.”
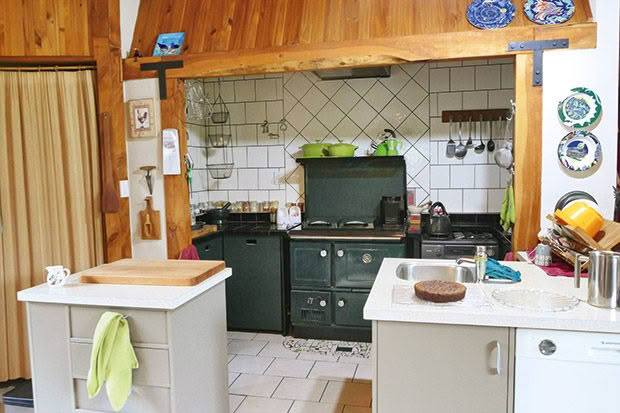
It took four men to lift it into place, but the majestic Stanley supplies all their cooking and heating requirements.
Her beloved, imposing Stanley oven is slightly raised in a dedicated cooking area, looking somewhat like a throne on a stage. It gets special mention on a tour of the house for its many virtues. “It heats two hot water cylinders and twelve radiators. From unlit and cold, we can be having a shower in 40 minutes.”
Monika chose a Stanley cooker for its large firebox and because it’s designed to burn wood rather than coal. They burn gum they planted when they moved in, but Monika’s favourite fuel is old, untreated wood pallets for the instant and hot heat they provide.
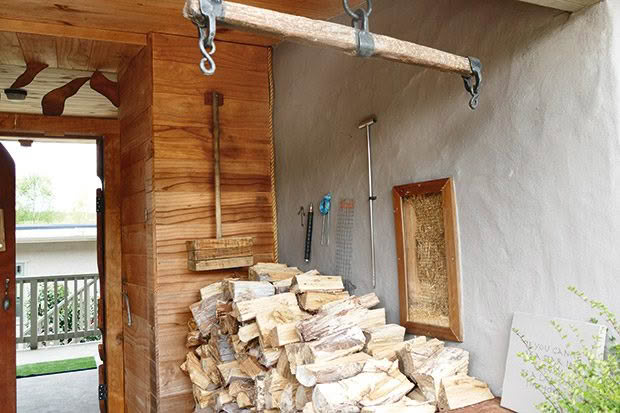
A window by the front door shows the depth of plaster, chicken wire and straw in the walls. The tools are the ones they used to build the house, including their wooden mallet, nicknamed ‘the Persuader’.
They do run the fire overnight. However, even without it, the double-glazed windows, grass roof and straw walls means it’s an incredibly warm house, even when the southerly wind sweeps the icy cold across Lake Taupo from the Tongariro mountains. More importantly, the house stays cool all summer.
“It’s just a lovely, very quiet house to live in.”
THE LOO OF NO WATER
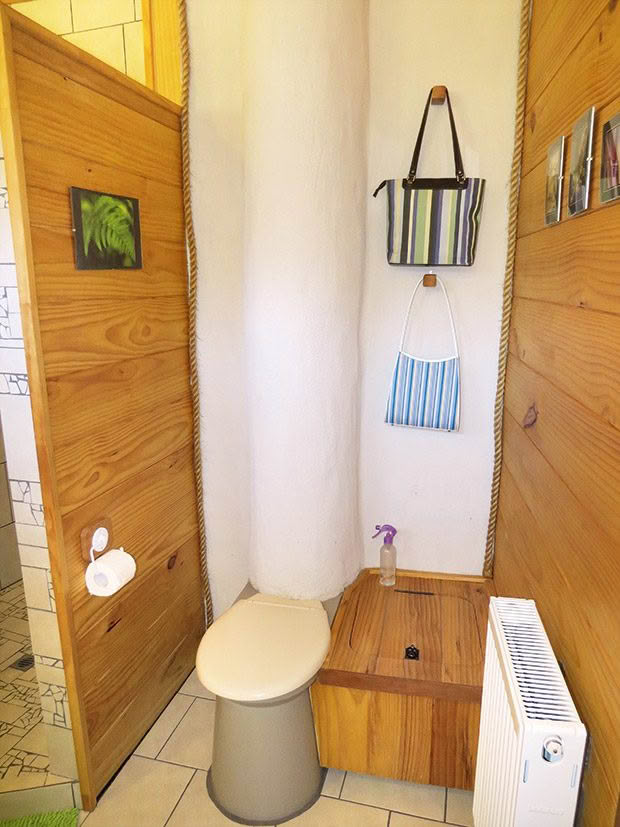
Very little water comes off the sod roof. They only see it a couple of days after a big downpour, as it takes that long to seep through and down into the drains. However, it’s not suitable for drinking, so they catch rainwater from the 128m² shed roof and store it in two 5000 litre tanks.
That may seem inadequate for the needs of a large home with a bed and breakfast business, but there are no flushing toilets. The newest, most efficient flush toilets use three litres of water per flush (old models use 12 litres) and it’s estimated each person flushes five times a day. That was thousands of litres (up to 22,000 litres in a worst-case scenario) that Monika didn’t want turned into a septic liability.
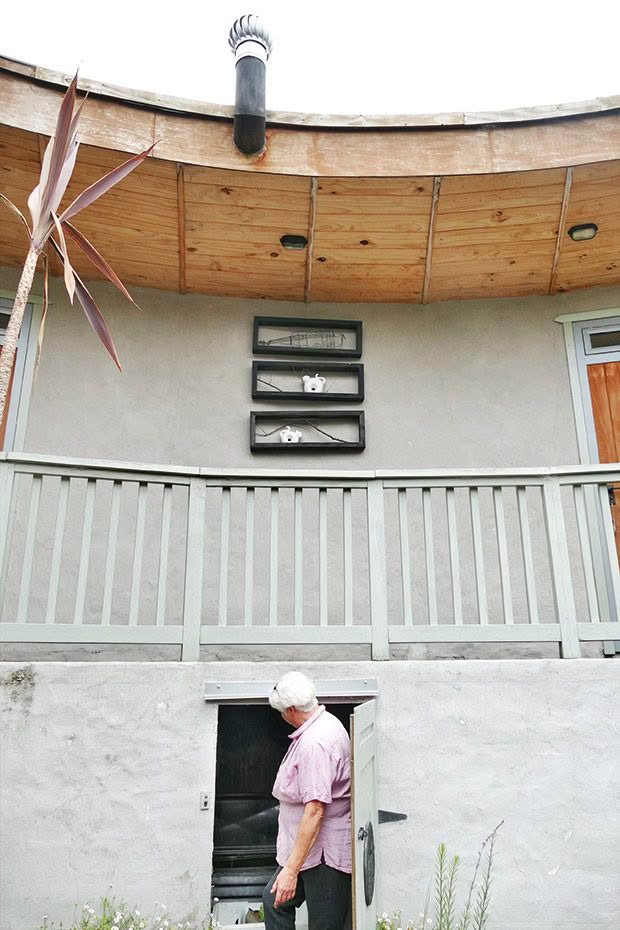
Their regular-looking toilets have chimneys instead of cisterns. Below the loo, accessible through a hatch in the central courtyard, is the ‘vault’ that holds everything. Take a closer look, and you’ll see what looks like normal compost, and as Monika proudly tells you, there’s no smell. She empties it about once a year and adds it to her garden.
THE COMPOST GARDEN
A sign at the entrance to the garden reads ‘Trespassers will be composted’. Even Monika jokes she wants the end of her life to be toes up amongst the weeds.
What is now a vibrant growing area languished for seven years, unattended while they built the house. During that unplanned fallowing, the seasonal rise and fall of the pasture created a 6-10cm layer of organic, fertile topsoil on top of what had been bare Taupo pumice.
Monika continues to add to it with mulch, mulch, and more mulch. The biggest challenge is water retention in the free-draining soil. “If it doesn’t rain for four days, we have a drought.”
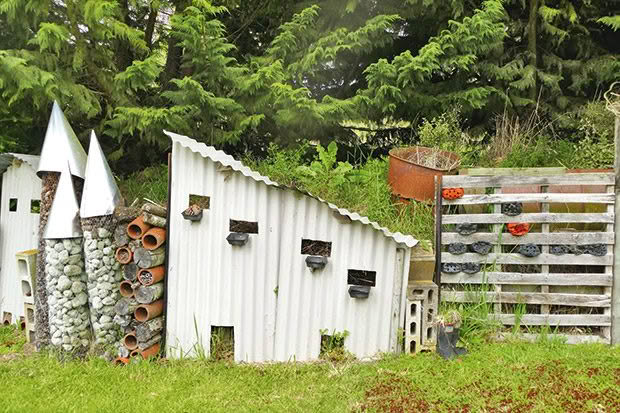
Grass is the worst weed, trapping and holding water rather than letting it seep through to the tree roots. Two years ago, she started planting guilds around the fruit trees in the orchard. These have glass bottles as edging, and she fills them with lots of organic material such as chicken manure. Each guild is then planted with nitrogen-fixing and bee-feeding plants.
“Everything can be cut down and mulched in, nothing is precious.”
The difference is 20 times more fruit. There was so much, she’s now thinning the fruit as there’s too much for the trees to handle. The 2021 Covid lockdowns affected their current business running the Taupo Market, so Monika devoted the time to extending the garden.
There are flowers among the fruit trees, vegetables in the flower beds, and the entire area has morphed into a food forest with layers of productive plants. It sprawls around the house, edges the driveway, flows down the hill, and she’s now extending it up the other side.
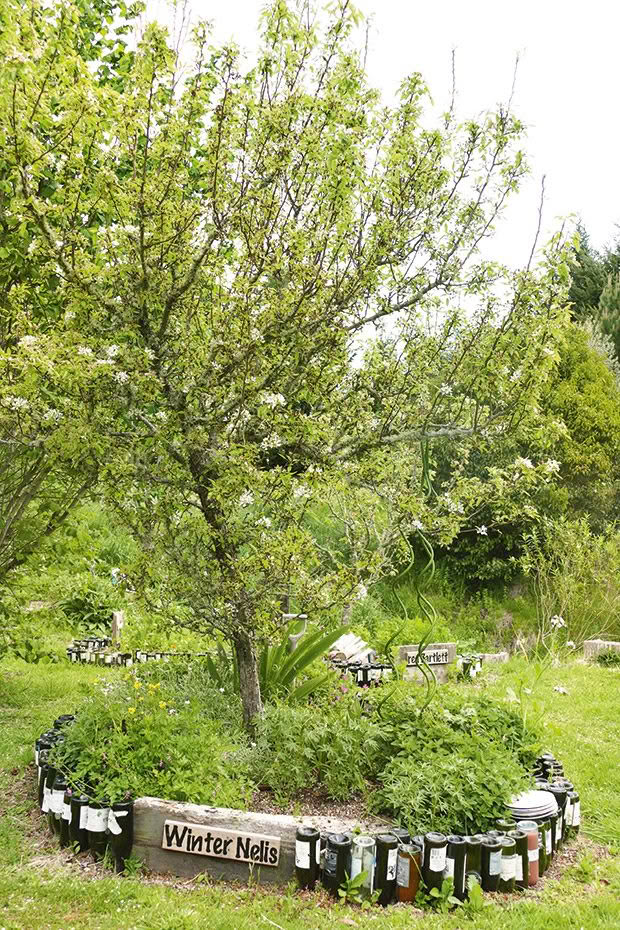
Monika says her fruit production has increased by 20-fold since adding ‘guilds’ at the base of trees.
Hermann mows paths through a wooded gully. It has self-regenerated from a blackberry weed patch into a tree-lined grove thanks to self-seeding Douglas firs from a neighbouring forest plantation.Their chickens are sheltered under a mature oak. It’s supplying seedlings for a new stand of trees that the couple will use for mulch, aesthetics, shelter, and maybe future firewood.
The berry house looks impenetrable, but the birds still get in – yet, not out again, Monika laments. There’s just about every productive plant you can think of, including medlar, Szechuan pepper, Jerusalem artichoke, yacon, comfrey (best thing ever, says Monika), and other herbs, planted amongst marigolds, natives, rhododendrons, irises, and maples. Elders are everywhere, used for flower-flavoured cordials and berry jams and juices.
- She collects beer and wine bottles from catering friends to use as edging.
- If it gets too cold, Monika lights little fires in drums to protect plants from frosts.
- Citrus trees live in the glass house.
Monika is so dedicated to her garden, she sleeps with a thermometer monitor by the bed in winter. If the temperature drops to -1°C or lower, she gets up and lights burning drums around the garden as frost protection.
Dotted amongst the plants are Hermann’s quirky, recycled creations. A myriad of insect hotels line ‘Bug Street’, and retain a bank. China is stacked into a bird bath. An old juicer adorns the pond. Wire and orange balls wave atop stakes. Cups, jugs, and mementos from their café days hang from the Wilson Wonder walnut. Glass insulators dangle overhead from rope-covered poles. Cute signs label trees. An old hot water cylinder is now a planter for Mexican daisies.

Bug Street provides safe housing for beneficial insects.
There are so many things artfully but casually arranged, it’s hard to tell if a lantern hanging from a tree and a kettle on a sawhorse are there for practical or aesthetic reasons.
This is the couple’s satisfying hobby, creating a beautiful environment and an ample supply of good fresh food. “I can get a salad any time of the year, but in winter I have to go into the glasshouse,” says Monika. That’s a pleasant chore as it also houses her lemon collection.
She prefers the true lemon varieties which fill the space with a delightful citrus scent, rather than the more cold-hardy, common hybrid Meyer.
The 7-year journey to build a 400m² straw bale dream home
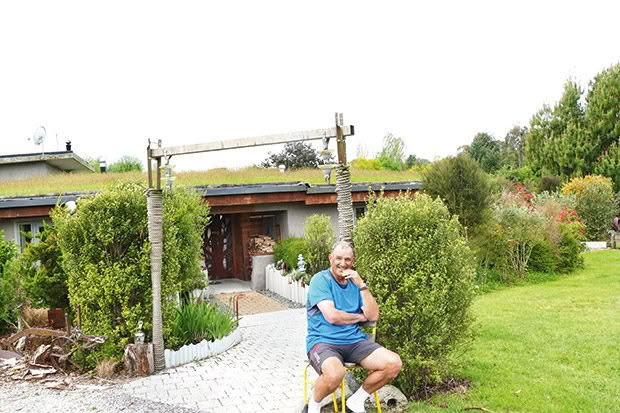
Building their dream home was a true labour of love for the Geisters. “We did at least two hours on the house every day, religiously,” says Monika. “We had to do it before we went to sleep.”
Even with that punishing schedule, it took them seven years to finish it. The first build was a three-walled shed to house a solar system. Then they dug in the composting toilet, laid footings and a wall base of gravel.
The house framework was temporarily enclosed in recycled corrugated iron, while they built the straw bale walls. The large (800mm wide) straw bales sit under a roof of turf, part of the design to help the building stay dry. “Straw bale buildings need a good hat and good boots, it can’t get wet.”
Rafters are usually 800mm apart, but the couple used specially jointed timber (ganglam beams, www.mitek.co.nz) at 400mm intervals to support the roof’s enormous weight, topping it with marine ply, a waterproof pond liner, and old carpet (to anchor the grass). They then dug up and rolled lengths of sod from a paddock to lay on top.
As they finished a wall, they’d remove the iron (which is now re-recycled in the gardens), tied chicken wire over the bales and plastered the walls with a mix of cement, lime, sand, and water. Hermann mixed the first layer and Monika pushed it into the gaps by hand. Then they swapped: Monika mixed and Hermann trowelled and sponged off the top layer.
The finished adobe was then covered with a porous paint. A window into the wall by the front door shows the plaster about 3-5cm thick, a breathable surface that will keep hardening as the lime continues to react.
It was such a huge undertaking, with the benefit of hindsight, would they do it again? Hermannn doesn’t hesitate in his reply. “Absolutely, but not today. Then, I was 15 years younger. It’s a lot of work and you need to love what you are doing. You can’t just hire someone to do it for you.”
You have to think creatively, says Hermannn. For example, they created the curves in the downspouts by hand-snipping and joining the pipe to form the sweeping angles. “If you put your mind to it – you can do it.”
THE FRAMEWORK
The house foundations were built around the most important item, the composting toilet. The receiving tank was laid underneath the foundations and is accessible via a special door under the house. No smell, Monika reports. The frame of the house is built from wood as it provides critical bracing to help meet building standards.
STRAW BALE HOUSE RESEARCH
Research by architect Min Hall in 2012 found most straw bale homes are owner-built to help save on costs. She also found the main problem area for building consent applications is when straw bales homes are assessed for compliance with clause E2, External Moisture, of the NZBC. There is no ‘official’ method for deciding whether straw bale walls require a drainage cavity to mitigate moisture penetration.
INSIDE & OUT
Monika and Hermann did most of the building work themselves, spending two hours a day for almost seven years to finally achieve their dream house. The bales were put in place, then were covered with mesh, which was stitched together.
They removed sod from a paddock below the house, then rolled it out on the roof. Extra beams support its heavier-than-normal weight, and marine ply and pond lining ensure there’s no water ingress.
THE FINISHING TOUCHES
The house was initially covered with tin to keep the straw bales dry as they worked. Once an area was finished, it was removed so the outside could be plastered. Monika re-used all the tin to create raised beds in the garden.
3 THINGS TO KNOW ABOUT BUILDING A STRAW BALE HOUSE
1. There are no NZ building standards for straw bale constructions
There aren’t a lot of straw bale homes in NZ and no official building standards, other than those all houses must meet under the Building Act (2004). Natural home architect Graeme North has spent decades lobbying and helping to create building standards for natural homes. He says there’s one crucial thing to know about building with straw bale in NZ’s humid climate.
“A strawbale building must be designed and constructed in such a manner that the straw always remains dry throughout the entire building process and the lifetime of the building.”
The Earth Building Association of NZ (EBANZ) recommends getting an experienced designer to do an analysis when applying for a building permit, as different councils have different requirements.
“The construction detailing and plaster coatings make or break straw bale construction,” says Graeme. Read more here.
2. They’re not for everyone
Keeping the straw dry is crucial; if it gets wet, it tends to compost instead of drying out. Straw bale construction doesn’t suit a site that gets high winds and heavy rainfall.
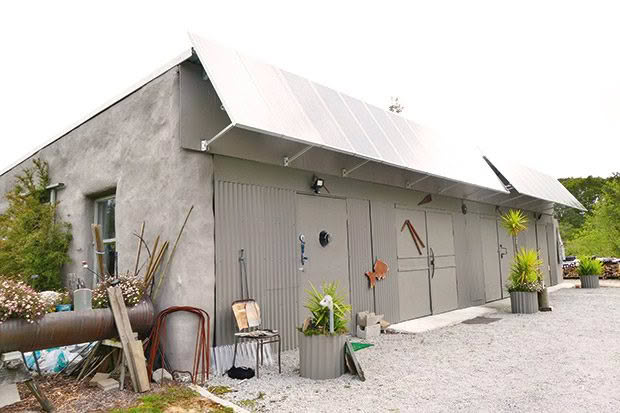
Even in a good location, the design will need well-designed flashings around windows, doors, and corners, and wide eaves around the roofline to help protect it from moisture. The plaster coating must be well-maintained and occasionally reapplied as it will crack over time.
3. There are two things most straw bale homes need
While straw bales can be load-bearing, most homes have a timber framework to give the structure more bracing, and meet earthquake and wind standards. They also tend to have concrete floors for the same reason.
Love this story? Subscribe now!
 This article first appeared in NZ Lifestyle Block Magazine.
This article first appeared in NZ Lifestyle Block Magazine.
