Summer sleepouts, simplified: A guide to building laws, specs and sleepout décor
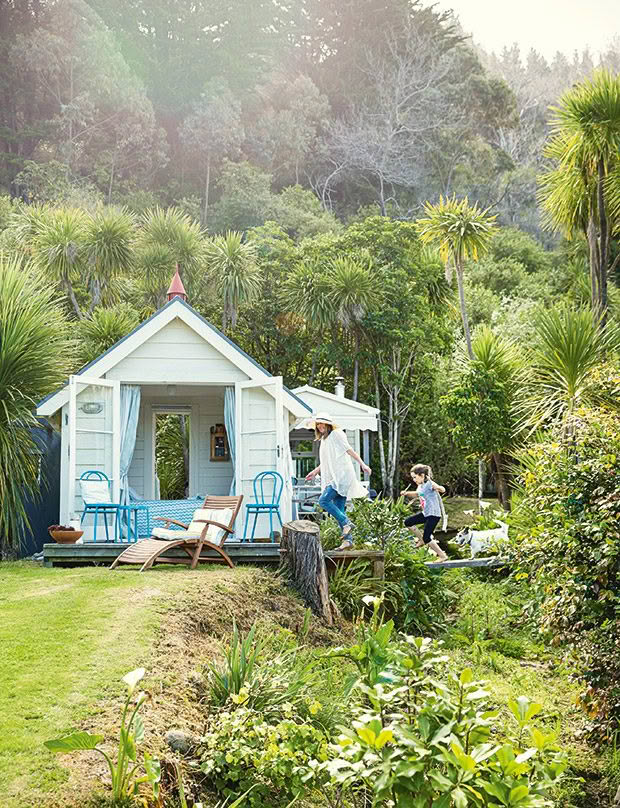
If you want extra beds for summer guests, a simple sleepout may be the ideal solution.
Words: Nadene Hall
If you have occasional guests staying the night and not enough spare room in the house, a sleepout can be a great option. Keep it within some tight criteria, and you won’t need the extra cost of building or resource consent.
The law is quite clear on whether a building is a ‘sleepout’ or not. It will be:
• built near to an existing home that has running water, cooking facilities, toilet, and bathroom;
• used for extra accommodation, hobbies, as a home office, or storage.
If you don’t want the hassle and cost of building consent (and possibly resource consent), it also needs to:
• be 10m² or less;
• be single level;
• be less than 3.5m from the floor to the top of the roof;
• be at least it’s own height away from a boundary, eg 3m high, 3m from a boundary;
• be at least it’s own height away from the main residence;
• have no cooking, drinking water, or bathroom facilities;
• be close enough to the main house for a guest to easily access cooking, drinking water, and bathroom facilities;
• be a set distance from a creek (10m), lake (30m), or the beach (10m);
• not affect the natural environment.
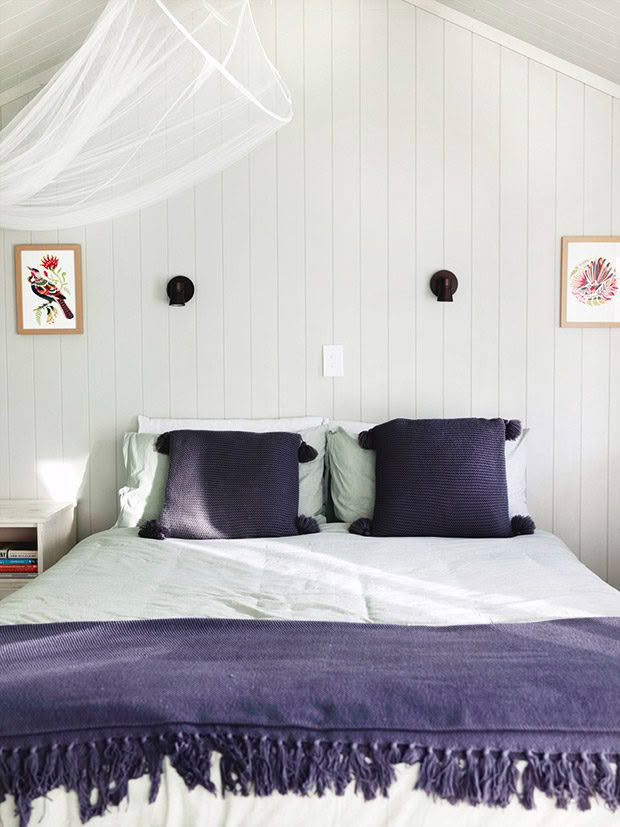
A 10m² square sleepout will have walls 3.16m long x 3.16m wide. However, a rectangle is usually a better use of space, allowing room for a king-size bed (1.68m wide x 2.03m long), and a small table and chairs.
4 things to know about the criteria for a sleepout
1. If you put a sleepout – without water, kitchen, or bathroom – on a bare block, with no main residence, it requires building consent.
2. Check with your local council to make sure your proposed building work doesn’t have any district planning implications such as:
• maximum site coverage – some can be just 200m² which includes your house;
• yard/setback requirements (its distance from a boundary and the main house);
• permitted activity issues.
A resource consent may be required, and it’s important to obtain this before starting any building work.
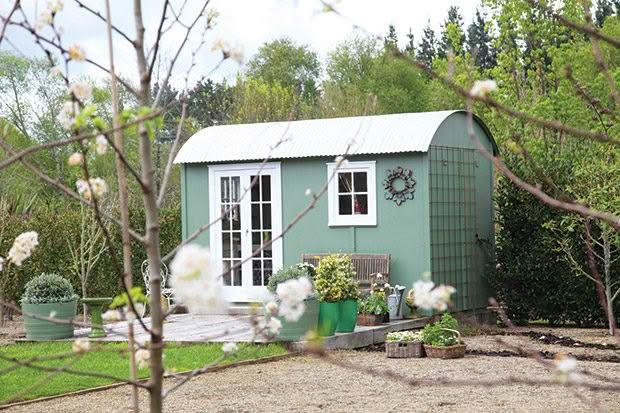
3. If you want mains power running to a sleepout, talk to an electrician before you begin. Any work that involves connecting power to a switchboard must be carried out by a licensed electrician and signed off by them, or a licensed electrical inspector.
You may be able to save money by assisting an electrician – for example, by digging a trench for cables – but it’s highly unlikely they’re going to approve any work you do if they don’t oversee it.
4. If a sleepout has a sleeping platform, it’s height off the floor needs to be carefully calculated. A platform just above head height may be fine; a proper loft at ceiling height will require building consent, even if the building meets other size, height, and boundary regulations.
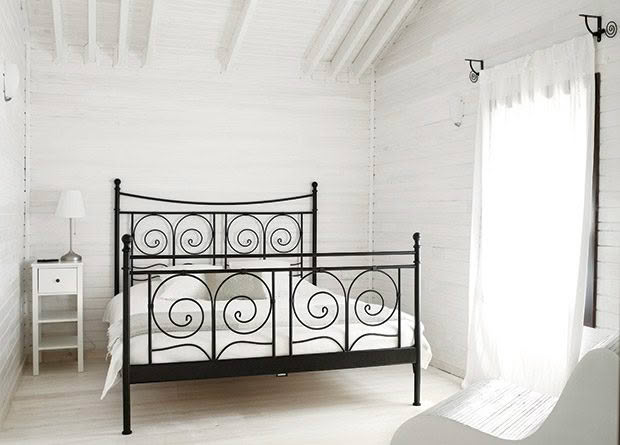
A sleeping platform is ok; a loft will require consent.
10+ tips for making a small sleepout seem bigger
Lighting
• use lamps instead of an overhead light – this creates little pools of light, creating the illusion of a bigger space.
Paint
• light coloured paint makes a room feel bigger – dark colours or wood will make it feel smaller, but also cosier;
• striped walls will make it feel wider (horizontal) or taller (vertical);
• a painted striped floor can also elongate or widen a room.
Furniture
• use a bed that has exposed legs, not a solid base – this also makes a great space for guests to store their suitcases;
• alternatively, consider a ‘murphy’ bed that can be folded up against a wall;
• use a few pieces of large furniture, rather than cluttering a space with lots of small items.
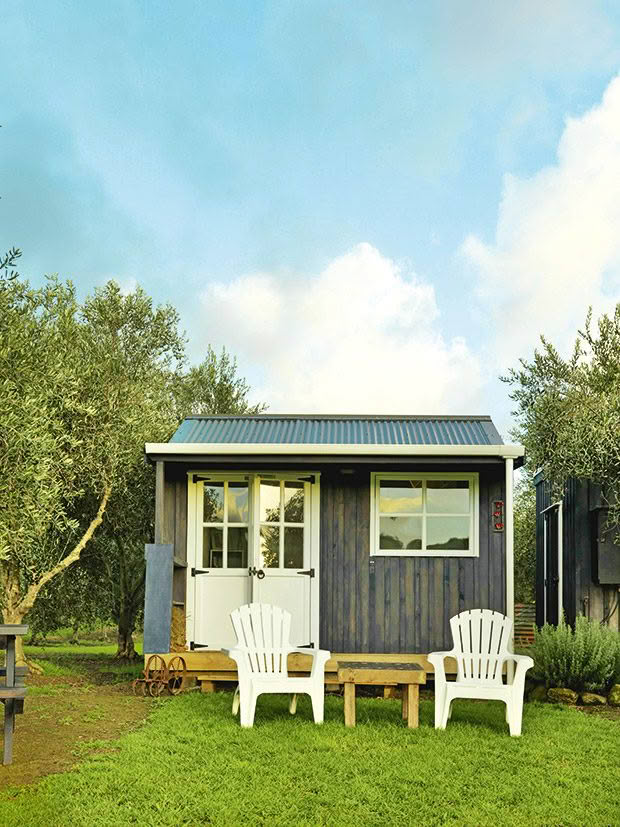
A sleepout can’t be too high, or it’s going to require a building consent. The floor can’t be more than 1m off the ground, and the top of the roof can’t be more than 3.5m above the floor.
Window treatments
• sheer curtains that are close to or match the wall colour and go from floor to ceiling will make a room seem more airy than bulky, thick-fabric ones which tend to absorb light;
• no curtains also help a room appear to be larger as you get maximum light;
• use more plain fabrics than ones with a lot of patterning.
Storage
• build a shelving unit that can double as a headboard and bedside tables;
• have a long shelf above the door so linen can be stored out of sight;
• a built-in window seat with a lift-up lid can be used as a cupboard for crafts, games, or sports equipment.
ONE THING TO NOTE ABOUT UNCONSENTED BUILDING
Your sleepout may not require building consent, but the law states it must still comply with the NZ Building Code. It must be structurally sound enough to withstand an earthquake and local wind zoning, built of durable materials, have a smoke alarm, a safe entry/exit point, and not leak.
Read more: www.building.govt.nz/building-code-compliance/
Love this story? Subscribe now!
 This article first appeared in NZ Lifestyle Block Magazine.
This article first appeared in NZ Lifestyle Block Magazine.
