NZ Lifestyle Block Smart Series Part Two: 6 design tips from eco-friendly home owners
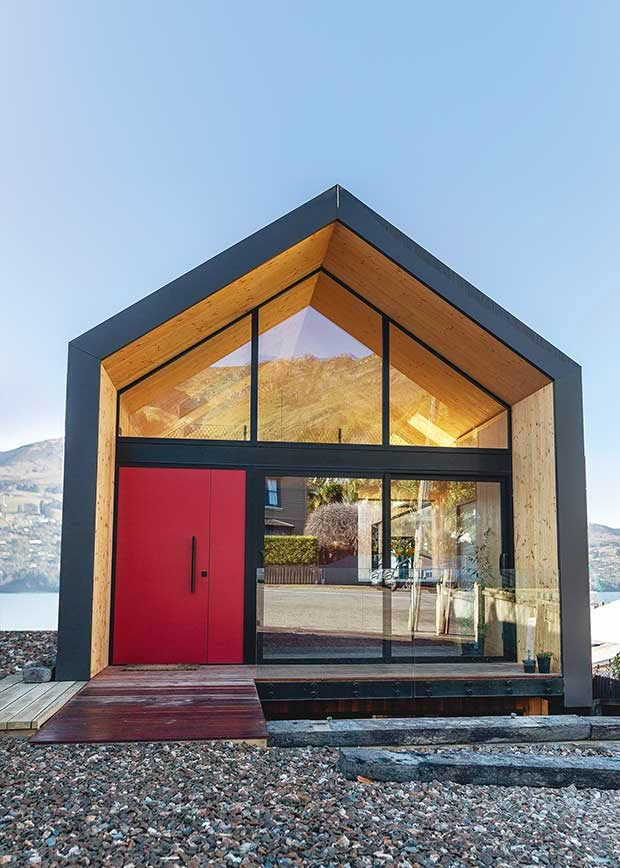
Julie and Edward’s smart home is two-bedrooms and 117m². Look out for a full profile of the smart features of their home in an upcoming issue of NZ Lifestyle Block. Wondering why it looks a little different from every other home? No gutters or downpipes, just one of its many small but smart features.
A smart home is one designed and built to a standard that few NZ houses meet. We talk to three design specialists about building small, efficient, warm, smart homes.
Words: Nadene Hall
This is Julie Villard and her partner Edward’s new smart house. Julie is the Eco Design Advisor for the Christchurch City Council, and trained and worked as an architect in Europe, where warm, efficient, ‘smart’ homes have been the norm for 20+ years.
New Zealand’s building standards are very low in comparison. Julie wanted to set a good example of what can be achieved.
“I decided to use this house as a tool to show people you can actually achieve a good, efficient home.”
1. Do your homework first
Julie has vast experience designing energy-efficient, well-insulated homes. In contrast, most NZ homes only meet the minimum legal standard for buildings, and nothing more.
“What’s really important if homeowners want to stay on budget, I really recommend they do their homework first. It is really important to define your needs versus your wants, and work from there.”
WHERE TO START:
Eco Design Advisors
A free service at many NZ councils. If your council doesn’t have one, there are guides on their website.
www.ecodesignadvisor.org.nz
Superhomes
This non-profit, industry-led group leads tours of smart homes around NZ and has a directory of ‘smart’ product suppliers.
www.superhome.co.nz
Smarter Homes
A series of guides focusing on smart home fundamentals, funded by Government.
www.smarterhomes.org.nz
2. Stick to the plan
Sticking to the plan will save you a lot of money says Julie.
“I said to Eddy, ‘When we apply for our building consent, this is it! We are not changing anything: the layout or a window size. We stick to what we’ve got.’
“If you do make changes, it’s going to cost you, and more than what you think: you have to pay the architect, the council, the builder.”
Julie says even she was tempted during her build. “The window manufacturer came to me and said, ‘we can triple glaze (the windows) now’. I was like, ‘Oh! But we’ll stay with double glazing’.
“It’s really important to be responsible.”
3. Build a smaller house
In Julie’s Eco Design Advisor role, one of the most important design features she advocates for, is smaller, higher-quality homes. Her own home is 117m².
“It’s about conscious choices. I prefer to have a two bedroom house with a mezzanine – people can sleep there if we have guests – instead of paying for another bedroom that we’re never going to use.”
4. Keep it simple
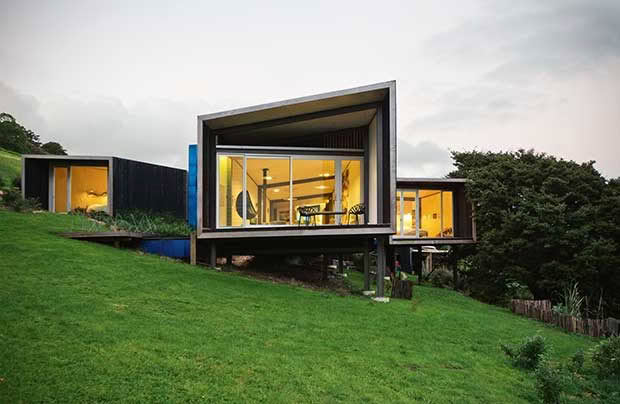
Case study: Dave Launder & Isobel Gabites
Where: Kaipara Harbour
What: three-wing, 160m² home, built from cool store panels on steel frames, with cedar cladding
Web: www.dn2.co.nz
Dave Launder’s advice from 40+ years as an architect: keep the design as simple as possible.
“I’ve always had the philosophy that I should never design anything I can’t build myself. I like simple design, and that handmade feel that comes with it, paring things right back to what they simply need to be. This house has very much been a hands-on build.”
He and Isobel built their previous home in Otaki with help from a labourer. It won the Supreme Award at the 2007 New Zealand Institute of Architecture Awards. Dave took inspiration for the design of their Kaipara house from his work on a large farm shed. During that project, Dave says he learned a lot about the versatility and attractiveness of cool-store panels. They come in set widths, with steel framing and an already-finished, shiny surface.
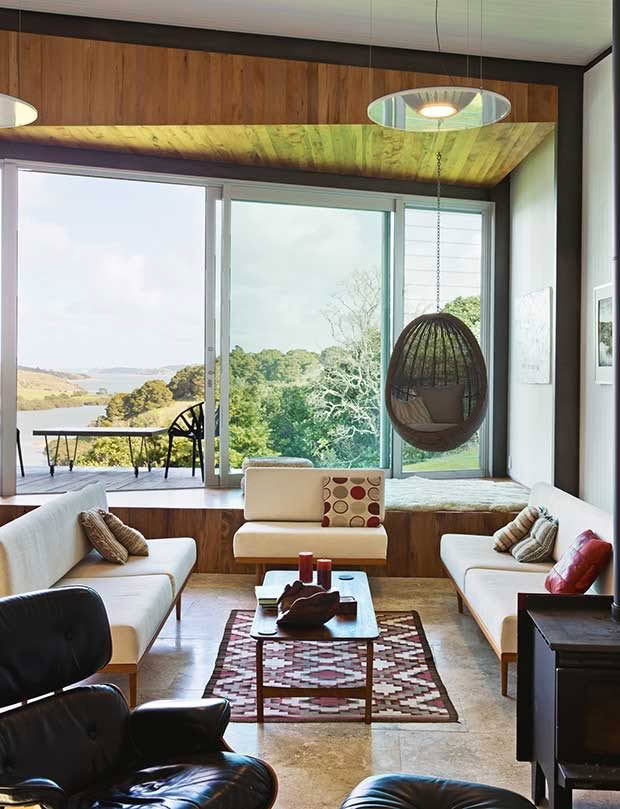
“Because we built using cool-store panels, interlocking on a steel frame, it was very quick to get the roof up.” There are drawbacks. Only one company has them certified as a structural element and there are restrictions.
“They are not feasible to use in a general sense without specific engineering design (SED), and this puts them into generally the too-hard basket. They are classified only as a ‘cladding’ product generally.”
Read more about Dave and Isobel’s build
5. Get advice from builders
Julie Villard is a French architect, and she and her partner Eddy designed their home while she was working for architectural designer Bob Burnett. But she also asked builders for their advice.
“I said, ‘do you have advice on how to make this build easier for you?’ One of the tenderers found a detail for the slab insulation and said, ‘do it this way, it’s easier.’ That was a really good partnership.”
6. Look at smart homes
Both Julie Villard and architectural designer/smart home owner, Warren Clarke have taken part in Superhome tours.
“For me, it was important to be open and show people you can do things differently,” says Julie. Warren agrees.
“We had over 2000 people come through our house over three weekends in the Superhome tour (of 10 smart homes in Christchurch). People got to see so many different ways of designing and spending money to come to a relatively similar result, which is a better house.”
Superhome tours are run throughout NZ.
Passive House 101
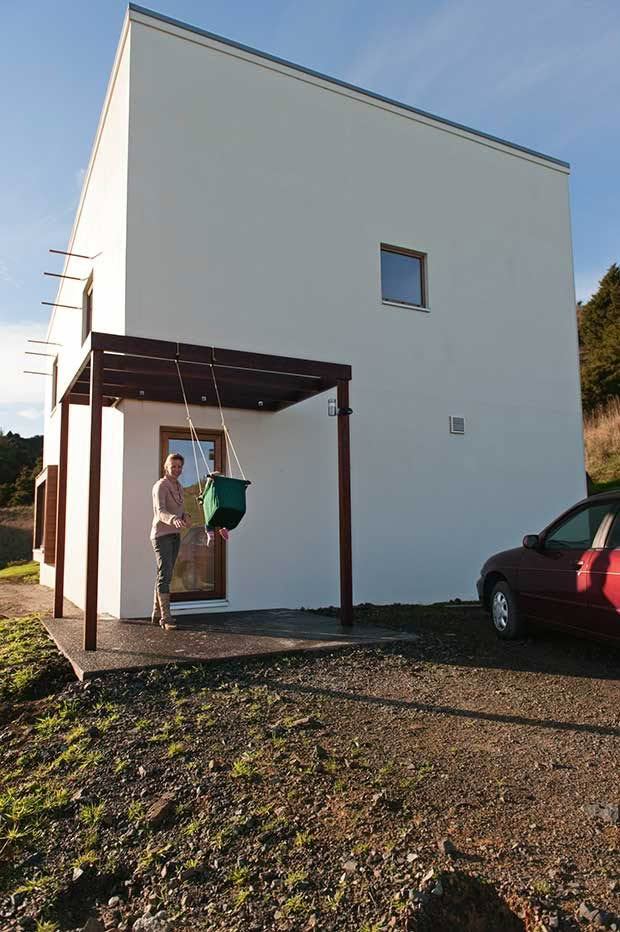
This is the passive house of Ellen van der Knaap and Casper Valentin, the second-ever certified passive house in NZ. Design: MOAA Architects, Hamilton
Read more about Ellen and Casper’s passive house
Why passive houses are so smart
A passive house has key design principles that keep it comfortable and energy-efficient:
• uninterrupted insulation, including in floors, roofs, windows and doors;
• a continuous flow of fresh air;
• recovery of heat from stale air;
• free heat from the sun, people and appliances.
A passive house has an airtight thermal envelope, a thick ‘skin’ that wraps around it, keeping it warm. It consists of an airtightness layer on the inside of the insulation; the insulation layer; and a wind and weathertightness layer.
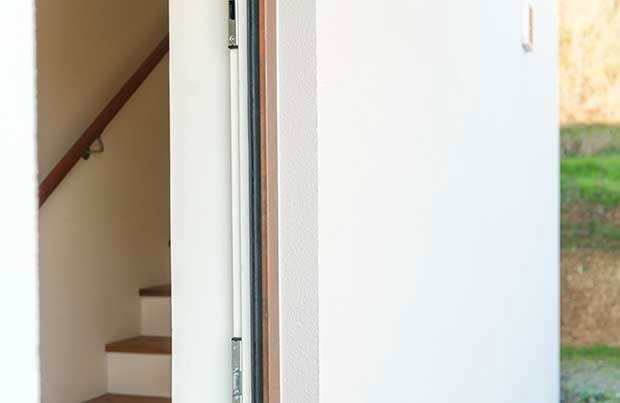
It keeps the indoor temperature around 20-25°C all year-round, a comfortable temperature for most people. The bonus is passive homes tend to be very quiet.
A passive house course changed Warren Clarke’s life. The architectural designer runs his company WCA from the smart Christchurch home he built using passive house design principles.
“I knew and understood the value of good insulation and good positioning of your house for the sun. But it wasn’t until we looked at passive houses and I did that course that I understood the value of airtightness, the envelope of a building and heat loss… that’s when I realised airtightness was as important as insulation. It was an eye-opener for me.”
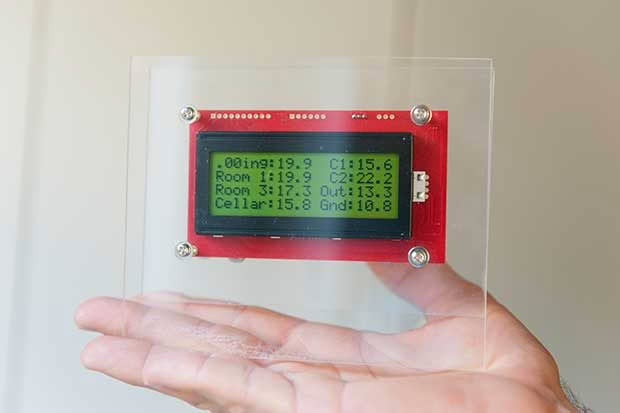
To check a home’s airtightness, passive houses are ‘blow tested’ during building, and again when finished to check for air movements. An air movement is a draught coming in through a gap, which affects the home’s energy efficiency.
To give you an idea:
• a house that is built to the New Zealand building code can have 6-7 air movements an hour;
• a house that was built in the 1950s-1970s can have 10-12 air movements an hour;
• a house that was built before the 1940s can have 19-20 air movements an hour.
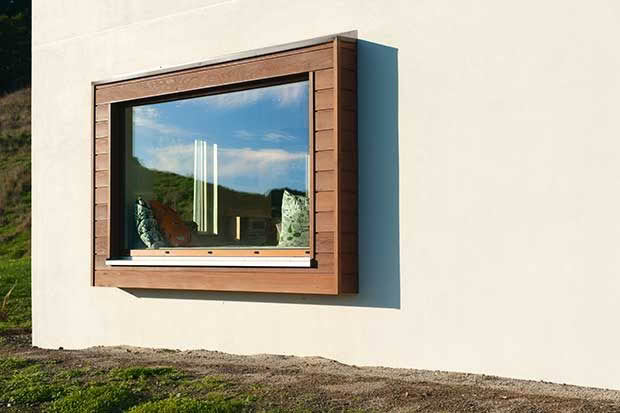
Warren’s smart house scored just 1.77 air movements an hour.
“You go around with a little smoke wand, and where the draught happens, the smoke gets drawn to it. I found a small gap in my French doors and I taped it out for one of the blower tests.”
The test went from over 2.0 (air movements) before Warren taped up the draught, to under 2.0.
“That was due to a piece of tape that was only a couple of hundred millimetres long.”
The best houses score under 1.0 air movements. The passive house standard is 0.6, indicating a house built with incredible attention to detail.
“When you get it down to 0.6, it’s so detailed, it’s unbelievable to me,” says Warren. “It means the builder has spent a lot of time getting the building tape right. They have made sure that any penetration, any nails or screws, they put tape over it and seal it.
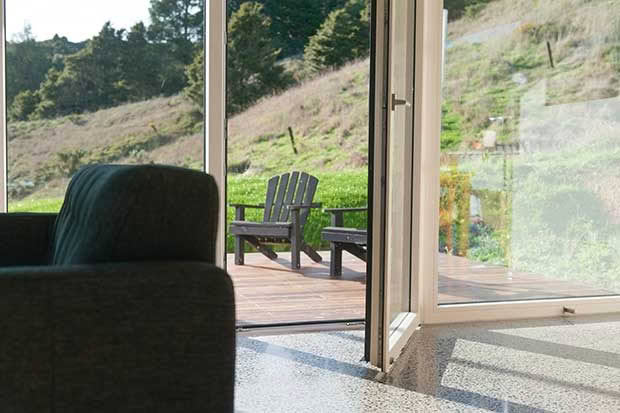
“Everybody has to be in on it. The electricians have to know and understand that if they cut the airtight membrane, they have to tell somebody about it or fix it.” One way to keep the airtightness of a home, and make it easy to run pipes and wiring, is to build a special cavity into the wall to hold them. This prevents someone making a mistake and compromising the membrane.”
Every dollar spent on insulation and heating saves around $4-$6 on health spending and lost productivity.
However, cavities are another expense. To make it cost-effective, says Warren, you may need to make compromises on a home’s design. For example, if bathrooms and the kitchen sit along the same external wall, you only need a cavity in that wall and not all the way around the house.
“It’s that whole thing of looking and planning at the design stage – you can plan savings.”
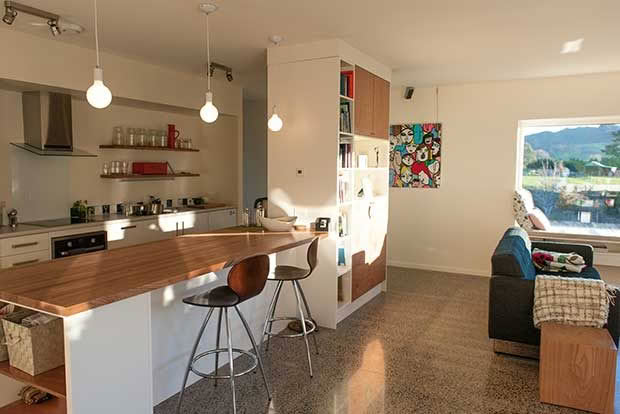
This passive house is built from insulated concrete and has low-emissivity and argon-filled glazing to help keep it warm.
FIVE BASICS OF A PASSIVE HOUSE
A passive house is super energy-efficient.
• It uses only 5-10 per cent of the energy required to heat a standard New Zealand house to a comfortable temperature.
• Basic features include north-facing windows, no shade from buildings, hills or trees, and a compact, simple layout.
• Most materials and construction methods are similar to a standard build.
• It uses an air balanced pressure ventilation system and heat exchanger which takes warm, moist air out of the home, pulls fresh outdoor air in, and exchanges heat between the two to keep the temperature stable.
• It is adaptable to suit the climate; a passive house in the Far North will have a different construction to one in Invercargill.
A SMART HOUSE WILL HELP YOU STAY HEALTHY
Government data shows that for every dollar spent on insulation and heating, there are $4-$6 saved in health costs and lost productivity.
Studies show retro-fitting insulation prevents one death for every 1000 homes insulated.
“Society saves on things like illness in the young and the elderly,” says smart home designer Warren Clarke. “They looked at things like deaths in the winter months, hospital admissions, if a child is sick at home, there’s a parent being kept away from work. It was $4 savings for an average adult, but it was $6 if they were elderly or very young.”
HAVE YOU BUILT AN ENERGY EFFICIENT HOUSE? WE’D LOVE TO HEAR FROM YOU.
Love this story? Subscribe now!
READ MORE
Are Passive Houses the warm, dry and sustainable building solution New Zealand should embrace?
 This article first appeared in NZ Lifestyle Block Magazine.
This article first appeared in NZ Lifestyle Block Magazine.
