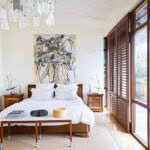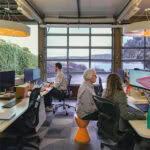Jonathan and Nicola Custance find work/ life balance in their resort-like home and office in Porirua
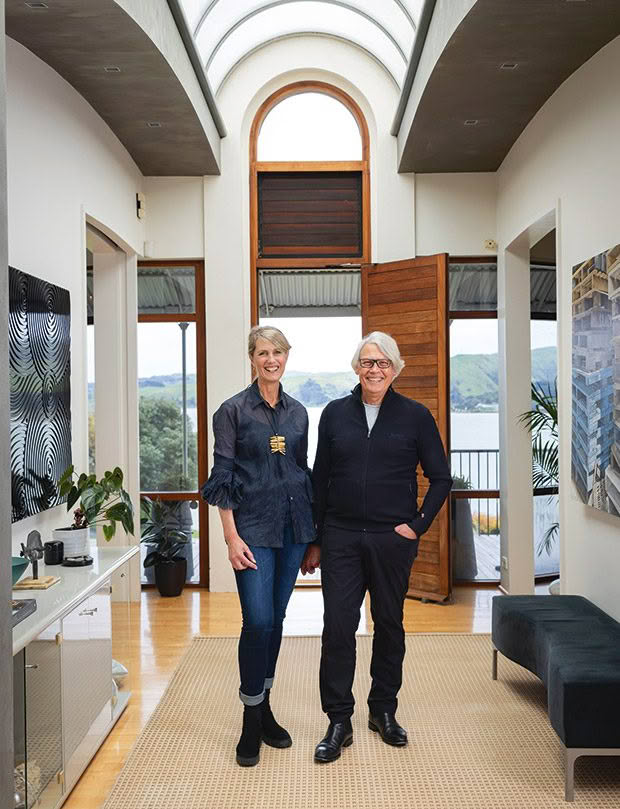
Nicola and Jonathan Custance were about to embark on a major rebuild of their central-city home when they came across Pari Moana and made a very different lifestyle choice — one offering generous spaces, a large garden, a country-style school and a friendly community vibe. The house was designed by Stephen Seddon and completed in 1994.
Many hours of hard work have driven a designing couple to great career heights. It helps that they like each other — a lot.
Words: Kate Coughlan Photos: Tessa Chrisp
In the late 1970s, a 21-year-old recent graduate of Wellington’s School of Design took himself off to the Awaroa Inlet in Abel Tasman National Park and, staring out to sea, pondered how to make the most of his life.
“I applied the principles I’d learned in my studies to my life as if it were a potential design project and analyzed it with design tools. ‘Who is Jonathan? What are his skills? What has he got to offer? Where should he go to make the most contribution?’
“I concluded at the end of that process that I wanted to go into workspace design because that is where most people spend much of their lives, and I could make a difference to that environment. Though there was no such discipline at the time.”
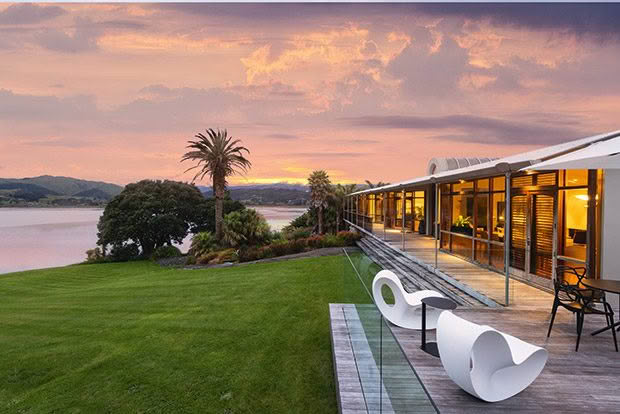
Pari Moana (so named by Māori leader Sir Tīpene O’Regan, referring to its position as a cliff over water) sits on the southern side of Porirua’s Pāuatahanui Inlet, looking over ever-changing water and hill views to the north, a bird reserve to the east and Golden Gate Peninsula to the west.
Jonathan Custance’s Jonathan Livingstone Seagull exercise was a harbinger of how he would approach his life, career, marriage and family in the years to come. The pledge to be his best at everything and to be driven by that rather than material gain was no idle commitment nor vain thought, evidenced by the work he and his business and life partner, wife Nicola Custance, have created in outstanding commercial and domestic spaces. In 2020, Jonathan received a Black Pin from the Designers Institute of New Zealand, awarded to someone who has made a lasting and valuable contribution to the design profession and its culture. It is a rare accolade.
South African-born Nicola arrived in Whanganui from Pietermaritzburg as a 13-year-old, discovering it wasn’t quite the tropical island she and her older brothers had imagined when their father (a surgeon) had extolled the virtues of emigration. She, like Jonathan, came through Wellington Polytechnic’s School of Design, joining Jonathan’s design consultancy (a multi-disciplinary studio specializing in workspace planning, urban planning and domestic architecture) within a year of graduation.
They’ve worked side-by-side since. While he is the face and front of the business, their work is the sum of their complementary creative forces and their team.
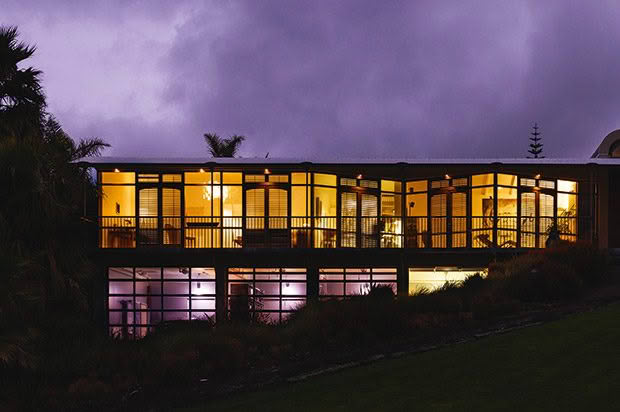
The couple say their property’s resort feel makes it seem like they live in a holiday house. All the living areas and bedrooms are open to decks and verandahs, surrounded by semi-tropical and native gardens. The living is on one level, with the garages/work studio below.
In the 1980s, however, the concept of an open-plan office was revolutionary. Hard to imagine now how architects designed buildings from the outside in and office managers assigned staff to areas within it no matter how appropriate. That’s as far as workspace planning went. “I was part of that first wave of designers looking at how work environments could better support business imperatives and their workers. The quality of the spaces we live and work in can significantly impact our interpersonal relationships.”
The first award of many won by Custance was for the Porirua offices of the Housing Corporation (in 1991, just a few years after launching his business), and it is a good example of this thinking. He took the then-novel approach of seeing the Housing Corporation tenants as customers, asking himself about their needs and state of mind.
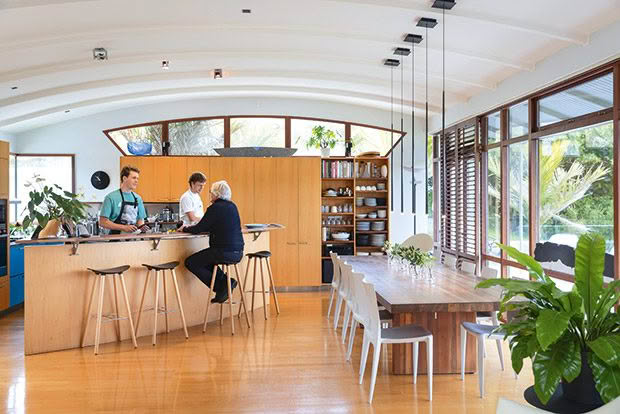
The custom dining table is central to everyday life, including family meals, homework and art-making, as well as the many family celebrations, long lunches and the dinners Nicola and Jonathan enjoy hosting. They love to cook together with family and friends, and the triangular kitchen often hums happily with many hands making light work. Nephews Torr and Reef are whipping up something delicious.
“Interactions were often confidential and stressful. Some may be paying rent. Others might have serious conflict issues, meaning they needed good private spaces to interact with staff rather than the traditional big, long service counter that offered no privacy. I broke up all that.”
It was revolutionary to have a Housing Corporation office with a well-stocked playpen and fish tanks on the wall, allowing children to play while their parents dealt with business. “It was significant from a planning point of view and from a multicultural perspective. As one of New Zealand’s most multicultural cities, we wanted everybody to feel comfortable in the space.” Several artists were involved in crafting elements within the interior, including Ngāti Toa carvers and children from a local school.
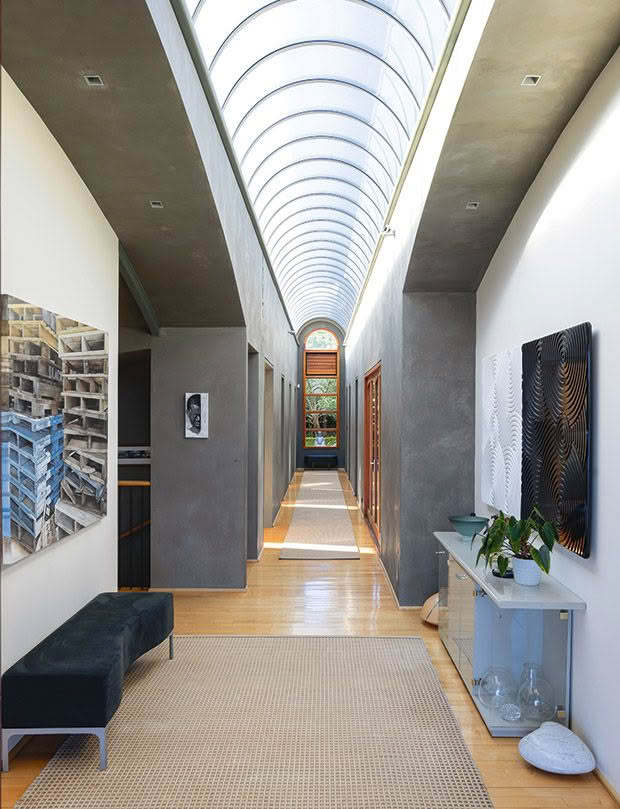
A glazed vault floods the main hallway with light. Artworks include three-dimensional black and white works by Ngataiharuru Tāepa and a painting by Siavash Momeny. The marble cockle shell (on the floor, right) is by John Edgar — somehow fitting, given the Pāuatahanui Harbour was known for its plentiful cockle beds. A midden of cockle shells remains sheltered under the large pōhutakawa overlooking the inlet.
This drive to achieve at the highest level in every instance saw Jonathan being instrumental in forming the Designers Institute of New Zealand and becoming a council member and fellow. In 2004, he was appointed to the Government Design Leadership Group and Better by Design Board within New Zealand Trade & Enterprise (he stayed until early 2011), followed by the CoreNet Global Wellington Committee and DINZ Professional Parties Working Group.
He had come to design after a childhood helping in his father’s furniture and engineering business in Hawke’s Bay. He was gifted at maths, sciences and physics. But thanks to undiagnosed dyslexia, he graduated without the required minimum pass in English — something that temporarily derailed his graduation from design school. Fortunately, his outstanding course achievements meant the Ministry of Education awarded him an exception, allowing him to complete his industrial design diploma.
- The main bedroom is furnished with Philippe Starck pieces, including tables and a sofa from the Neoz range.
- The recently renovated bathroom and wardrobes were designed with sustainable materials in mind.
- The Suzy Pennington tapestry above the Noez sofa was an early gift from Nicola to Jonathan.
- A collection of John Edgar pieces with a John Parker ceramic vessel.
“Things haven’t come easily for Jonathan, so he had to apply himself and work extra hard. As a result, he has a muscle trained to work in a way that is unlike someone else,” says Nicola of Jonathan’s dyslexia. She calls it his superpower. “His recall —without notes as he can’t write notes quickly — is phenomenal.”
One of the first big commercial contracts Jonathan designed was the new fit-out for Phillips in Wellington. He says that after an initial walkaround and interview of staff, he had perfect recall of every workstation requirement, every individual staff role and their needs.
“There were 160 people in that office, and I sat at my drawing board and could plan the space considering all their requirements. Yet I was the guy who sat University Entrance English twice and failed. You often find in creative or talented people that they have severe limitations in other areas, and what they’ve done is compensate for their weaknesses.”
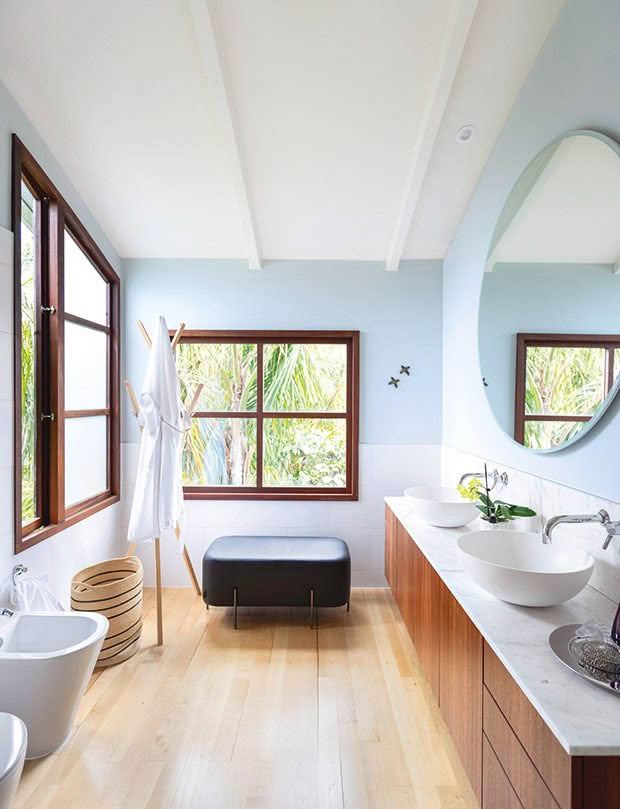
Nicola thinks this might be what gives Jonathan other advantages. “He is very courageous, and it has worked both for and against him. In life, you either play it safe and your range is maybe a five- or 10-degree movement, whereas Jonathon has more like a 90-degree range. He has followed through on many big audacious plans, earning some failures alongside successes. I’m much more of a five-degree person, so we balance each other out. He extends me, and I safeguard some situations.”
One of Jonathan’s key mantras in life, as well as design, has been to take clients to the edge but not over it. “It’s about understanding clients and their expectations and working with them to deliver something so much more than they might have imagined — but never extending them beyond their threshold.”
The latest decade didn’t begin well for Jonathan and Nicola; they’d come second on three big contracts, and their Sydney director was killed in a cycling accident. They returned from his funeral as Covid-19 struck.
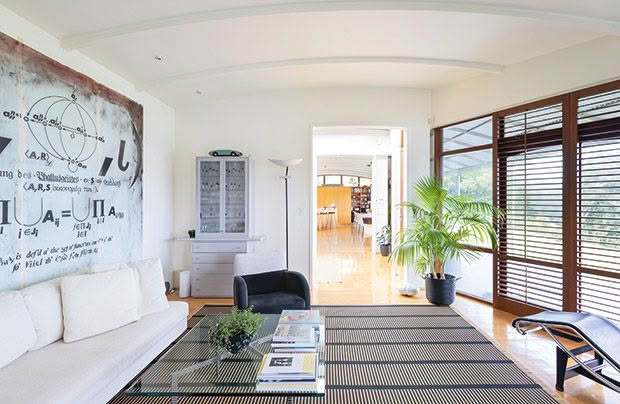
“No prizes for second,” says Jonathan of going into lockdown with five weeks’ work. The decision to pull the business back onto their semi-rural property overlooking the Pāuatahanui Inlet — their home of 23 years — led to a most pleasurable outcome.
“It made me realize that for half of each year, I’d left home in the dark and returned in the dark. Working from home meant we could enjoy our property all week, which has been fantastic. Our team enjoy the environment too.”
The Custance garages were repurposed as offices and are far from the grey and dark spaces usually associated with a garage. Previously home to a collection of classic Citroëns, it was already kitted out with a kitchen and workshop.
“Polished concrete floors, fully glazed doors, and a northern outlook over the inlet make it an environment of pure joy to work in,” says Nicola.
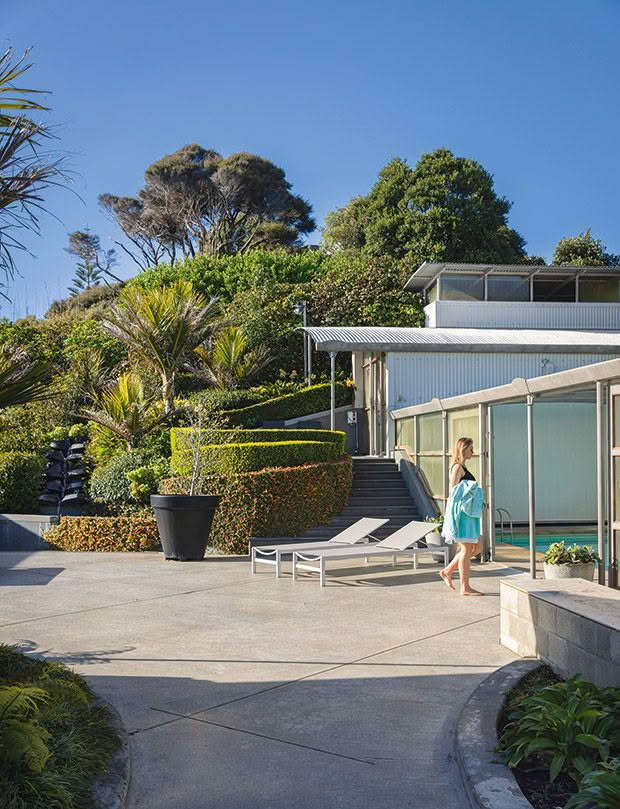
Daughter Lily heads for a morning dip in the enclosed swimming pool; a garden path wends its way past clipped corokia hedges and mass plantings of renga renga lilies. It continues through a grove of native trees to the front gates.
“It is funny how life progresses and changes: the business started small, grew to a team of 28 with studios in Wellington and Sydney, and now we have evolved back into a smaller business.”
Small it might be, but Custance has just delivered the design and documentation for Deloitte’s new 7500-square-metre workspace in central Auckland (due for completion in late 2023).
One of the private homes they’ve designed is the Kopuwai Delta Vineyard in Central Otago for businesswoman Annika Streefland. “For us, it is about embracing the journey of whoever we are designing for — big or small,” says Jonathan.
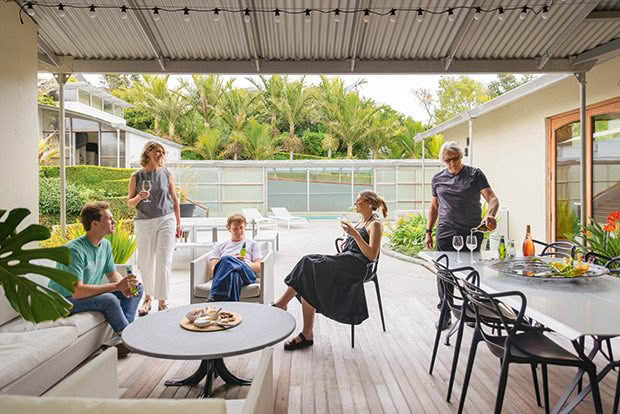
A west-facing alfresco area is an excellent place for refreshments after a creative day’s work. The family planted a grove of nīkau behind the pool building 20 years ago, the palms being among the first of several thousand trees and shrubs planted to establish the garden.
Fully embracing the need for change is another mantra for the couple, who are weighing up whether their time in Wellington might have ended. Two of their three children are overseas, the eldest Lara (in business consulting) in Singapore and Rafe (in software development) in Sydney. Lily an artist, plans to head abroad in 2023.
“The kids have said if they come back to New Zealand, it would be to Auckland,” says Jonathan. He and Nicola are wondering if their long and close ties to Waiheke Island might draw them northwards in the future.
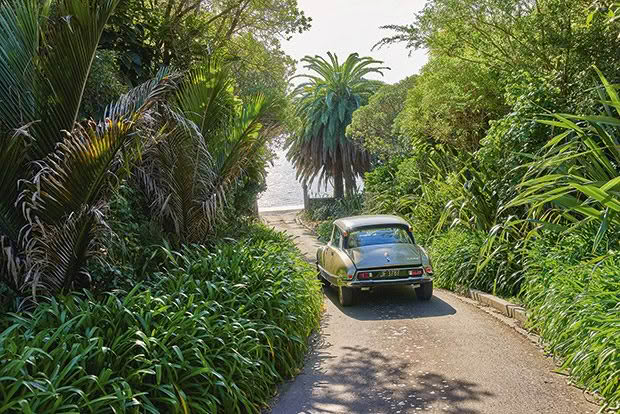
Jonathan heads off in the Citroën DS — his gold goddess — the latest in his collection of three classic Citroëns. It is the only car to maintain a place in the garage/ studio by doing double-duty as a phone booth.
“We bought this property 22 years ago as a family home, intending to be here for two decades. It has been a perfect family home, and we’ve stayed longer than we planned.” As a project, they say they’ve almost completed everything they wanted.
Who knows what the future holds? The one certainty is change, and this couple is more eager than most to explore what opportunities that throws up. Perhaps it’s time for another Jonathan Livingstone Seagull assessment, with well-honed design principles sure to illuminate optimum outcomes?
CREATIVE GENES
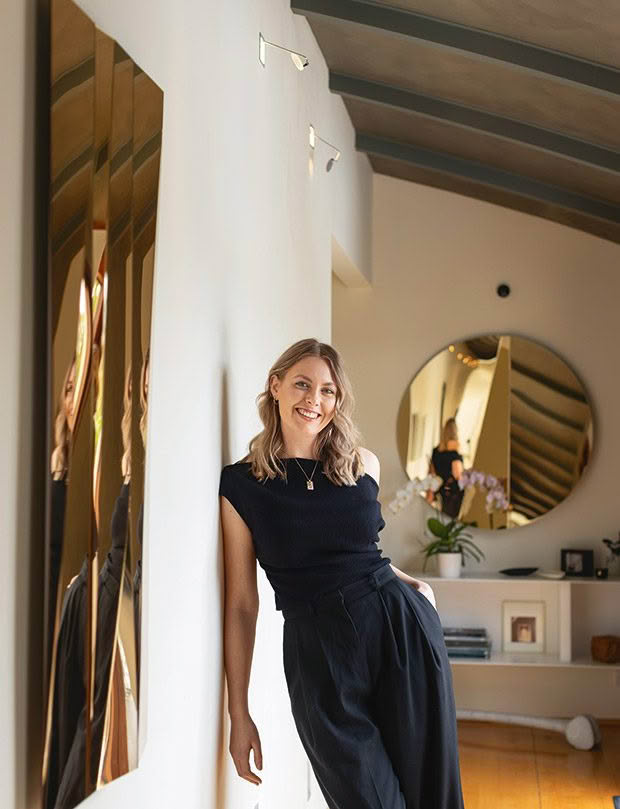
The youngest of Jonathan and Nicola’s children, Lily, is an artist whose sculptural work engages with light and space through reflective surfaces. Growing up surrounded by architecture and design, Lily fostered a creative eye at a young age. She explored many creative endeavours, including photography, painting and fashion design, even winning the Newmarket Young Fashion Designer Award in 2014.
Lily sees her sculptural practice as the amalgamation of all these interests and the outlet for her to experiment. “Looking back now, I can see that the common theme through all my creative endeavours was this interest in space, light and materiality”.
Now working with acrylic, stainless steel and Corian, Lily’s works aim to create moments of spatial awareness. The scope ranges from pieces that fit harmoniously as domestic interior art to large outdoor and all-weather sculptural installations.
She has been working predominantly on commissions since graduating from art school in 2020, showing recently in the NZ Art Show and Art in the Park. Lily’s work Gold Ooid (from 2019) is on the wall behind her and to her right is Zlato, created this year. A solo show is planned for 2023. lilycustance.com
IT TAKES TWO
- The studio occupies three garage bays and comfortably accommodates a team of six. The fourth bay, separated by a tall shelving bank, houses the Citroëns DS. Her luxurious back seat offers a comfortable and private place to take calls.
- “Our work is a collaborative endeavour. Over the years, we have enjoyed working with many very talented designers and architects,” says Jonathan. Alongside current interior works, Custance is developing a range of products, including a flexible wall and furniture system that supports agile working (a-line.work).
- Jonathan works through some details with team member Jasmine and Nicola and George discuss a product in development.
Jonathan and Nicola worked side-by-side for nearly a year before Jonathan dropped hints of his romantic interest. After Nicola’s initial shock, she realized they shared an undeniable connection.
By the time they married, they had developed the discipline of a workplace relationship. They have now been together for 33 years and counting.
Nicola says she is her best person when with Jonathan, and he agrees the same is true for him. “Generosity of spirit and sense of humour are qualities that we value in each other,” she says.
Love this story? Subscribe now!
 This article first appeared in NZ Life & Leisure Magazine.
This article first appeared in NZ Life & Leisure Magazine.
