A designer and her husband approach every property as a challenge to “learn by doing”
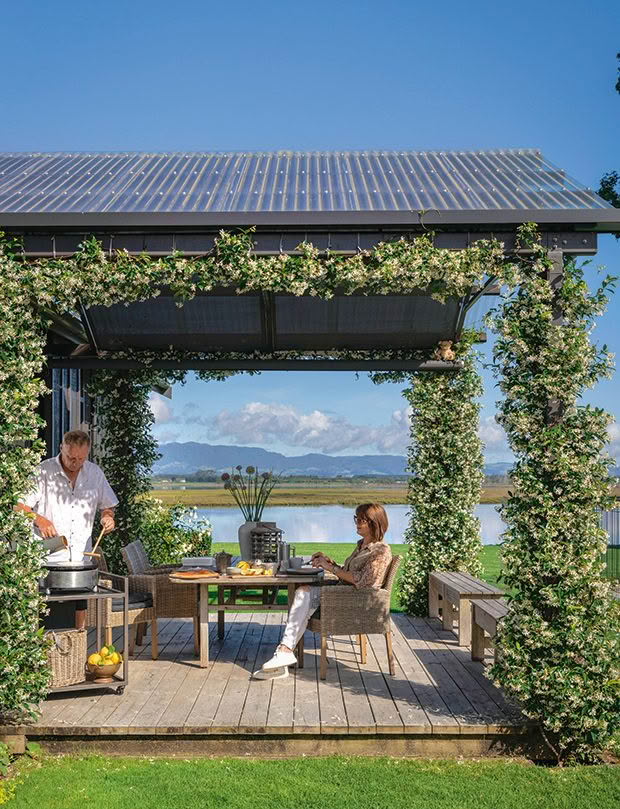
He is good at building things; she is clever in the garden. The home and life they’ve built together are outward-focused, expansive and rewarding.
Words: Heather Kidd Photos: Tessa Chrisp
Mystery awaits upon arriving at the Pahoia home of garden designer Celia Laity and her husband, Hugh. What lies behind the large shed? Or beyond the house, where the first thing to catch the eye is a wooden walkway?
The house’s black-panelled walls are a foil for rows of Michelia x foggii ‘Bubbles’, standing sentry-like on both sides of the walkway; Celia loves structure.
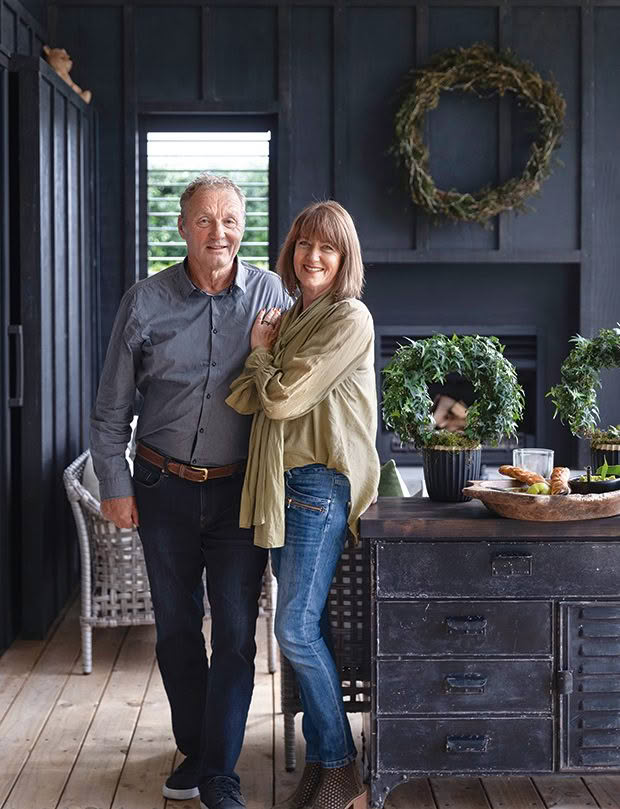
Hugh and Celia Laity.
Where’s the front door? It’s not immediately visible, and Celia laughs at the suggestion the “missing” recycled timber door adds drama. More prosaically, it provides shelter from the prevailing wind. Indoors, the hallway acts like a telescope, drawing the eye to the views beyond.
“It’s a surprise — most people don’t realise how much of a view we have here,” she says. “I call it a hidden gem.”
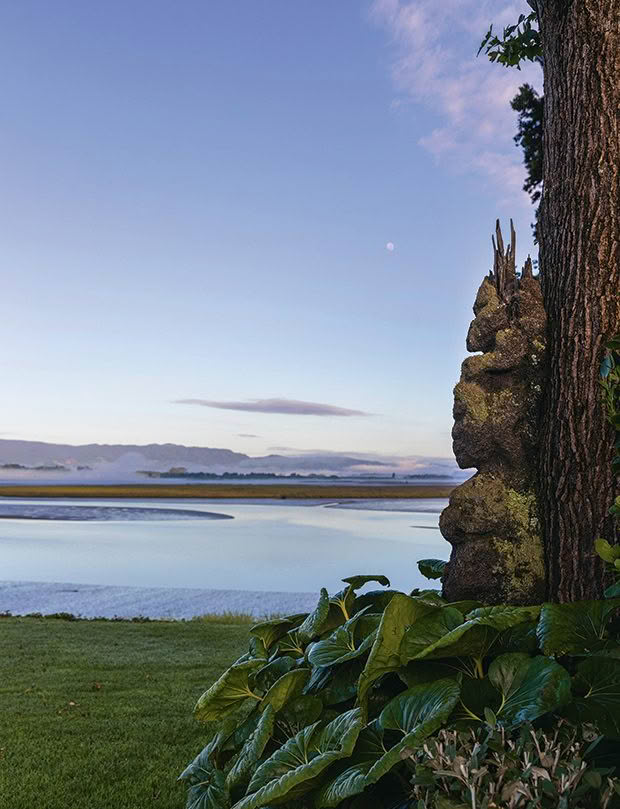
The house overlooks the Pahoia tidal inlet with a view to the distant Kaimai Ranges.
A view was high on the Laity wish-list in 2016 when the couple began searching for a block of land in the Bay of Plenty. For Celia, being able to see the sunset was non-negotiable.
“In Taupō, we faced east, and we had the sunrise. I said to Hugh that in the sunset of my life, it would be wonderful to see the sunset because we’d have time to sit and enjoy it.”
But the real driver behind their decision to leave Taupō, where they’d lived for 25 years, was not about sunrises or sunsets but rather an adventure. Part of it meant finding a new home equidistant from their four adult children and 10 grandchildren. With Matt in Taupō, Jono and Sam in Raglan and Anna in Wānaka, the Bay of Plenty seemed ideal: a two-hour drive from their sons and from Auckland airport if they wanted to fly to Wānaka.
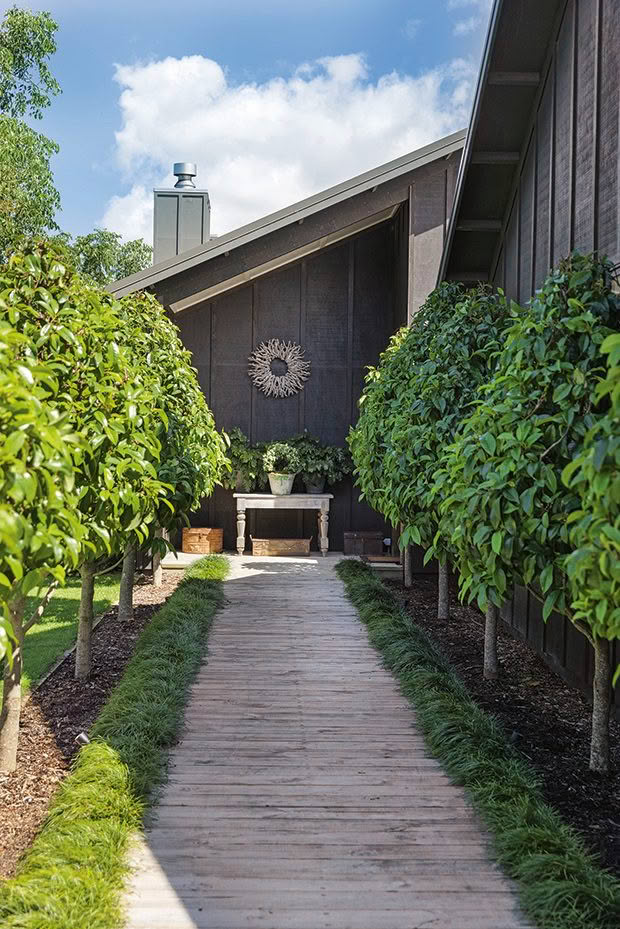
Having designed and built themselves a couple of houses in Taupō, they weren’t novices when it came to the search for the perfect property. But given that their wish-list also stipulated sheltered flat land with room for a pool and a water view, they were prepared to play the long game. On one of their many scouting trips to the region, they followed up on the advice of a friend and visited Pahoia. As they wended their way back to State Highway 2, Celia spied a road sign sporting the word ‘beach’.
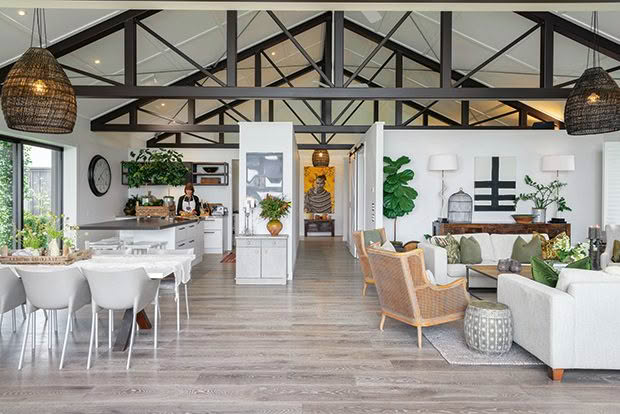
The hallway barn door leads to a den, which features built-in seating made by Hugh. The artwork at the end of the hallway, near the front door, is of a Masai man in Zanzibar. Hugh and Celia visited Zanzibar in 2018 during a trip to Africa. Upon their return, Celia spied the artwork, an art-enhanced black-and-white photo, at Birdwoods in Havelock North. She bought it as a gift for Hugh.
Turning into the road, Celia says she had an epiphany: this was where they were meant to be. There were no properties for sale, so she rang local real estate agents and asked to be contacted if anything came onto the market.
Nine months later, while on holiday in Slovenia hiking and mountain biking, she received the email she’d been hoping for. A waterfront property had become available. But it came with a couple of sticking points — cost (it was well over budget), and it was awkward-shaped, with a tricky slope, widest at the road frontage and tapering down towards the beach.
The 3000-odd square metres were bare save for two trees — a lemon and lime — and despite the massive earthworks undertaken to level the site, they remain standing, forming part of an orchard with persimmon, pears, apples, guava, plum, feijoa and more citrus.
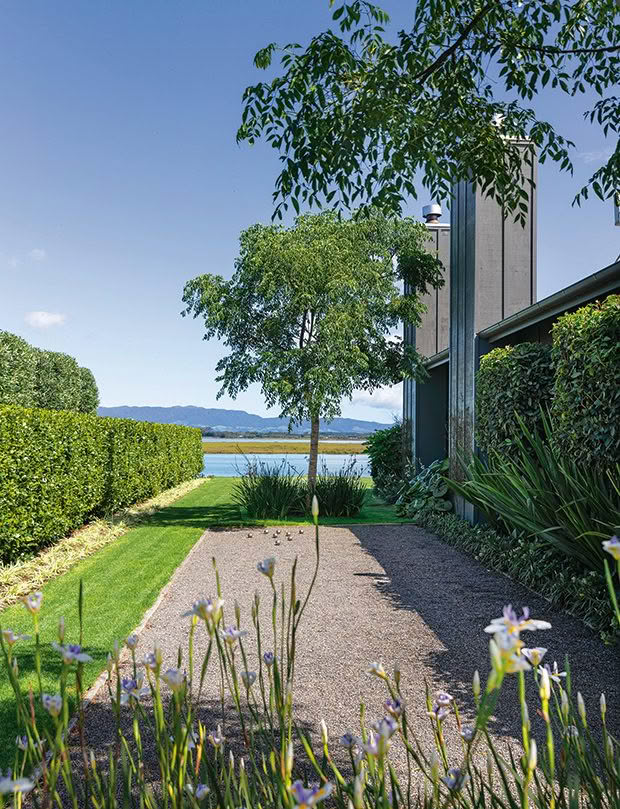
Celia and Hugh collaborated on the design of the house. “We’re both creative. We work incredibly well together — we always have — and it was just easy,” says Celia.
“Just easy” is the perfect descriptor for the relationship between the couple, who met at Massey University in the early 1970s and recently celebrated their 48th wedding anniversary.
Their first property development venture occurred early in their marriage when they moved to Christchurch, where Hugh attended training college and university while Celia was at primary teachers’ college. An opportunity to purchase an old villa in St Albans lit the spark for what would later become their vocation — building and landscape design — as the couple renovated the house, living in one side and renting the other.
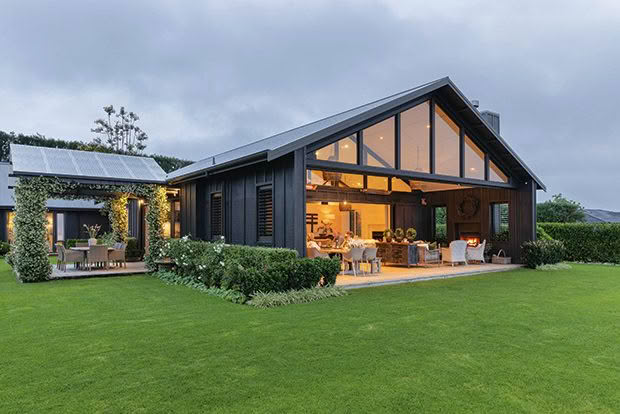
The house, which maximises water and mountain views, has the kitchen, living and entertaining areas at the front and the bedroom wing, with five bedrooms, at the back.
“It’s how we started our DIY house and garden renovation journey,” says Celia. And perhaps because of her teaching background, her catchphrase, “learn by doing”, has remained central to whatever she and Hugh do.
Two years and a move to Palmerston North later, where the couple bought, renovated and sold their next house, they headed to London. Celia worked as a relief teacher, and Hugh got seriously into painting and decorating. By the time they returned home in late 1980, they had enough money saved to purchase a small house in Birkenhead on Auckland’s North Shore. After a quick do-up and sale, they replaced it with an old state house in One Tree Hill.
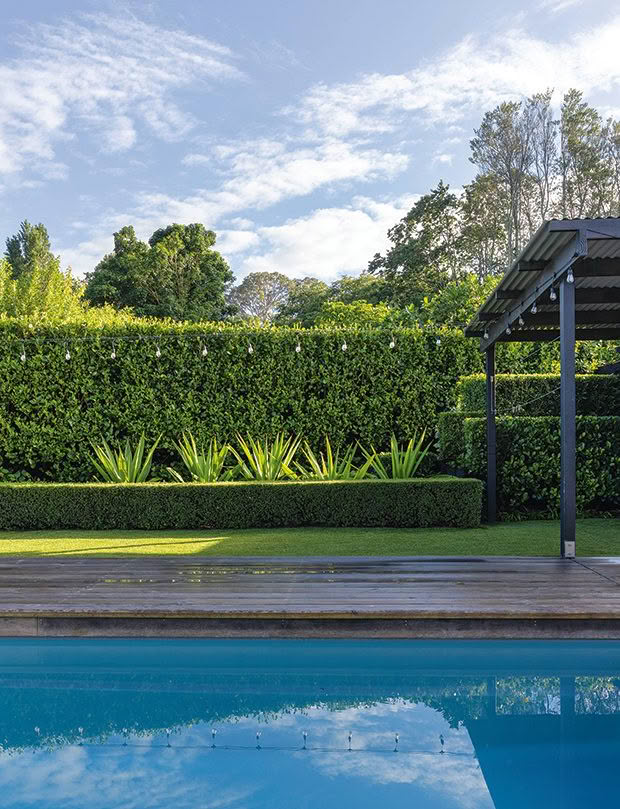
Money wasn’t the only thing they’d come home with — Celia was also pregnant with their first child, daughter Anna. The next few years were busy and family orientated. “Sewing, cooking, gardening and entertaining were my sanity while I was home with the kids.”
During this period, Celia had a chance meeting with a local landscape designer. “She knew I was a keen gardener and asked if I’d like to help her on projects. I loved it and learned a lot. The design training and experience she gave me was invaluable.”
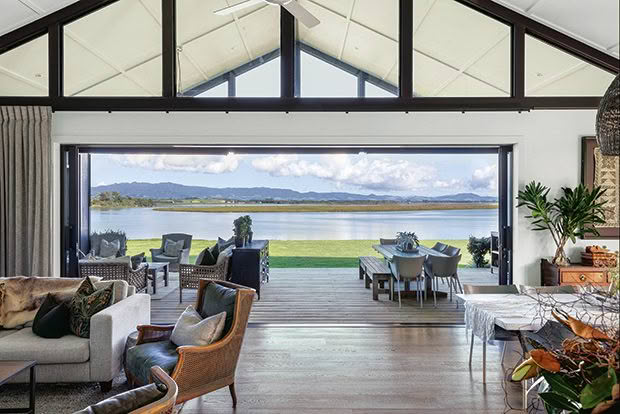
The two covered outdoor terraces, one overlooking the pool, are within a few steps of the kitchen. Celia, who is a keen cook, has nabbed it as her domain — as she has the garden.
Life was good – until suddenly, it wasn’t. The building business Hugh had created became a casualty of the late 1980s economic recession, and Celia, now an established garden designer in her own right, became the family’s primary breadwinner. Hugh came on board, helping with the hard landscaping, but a small inheritance from his grandmother saw him opt for a business opportunity far removed from the building trade. He set up one of New Zealand’s original quad-bike adventure tour business at Muriwai Beach.
The venture was successful and allowed them to get back on their feet financially, but concerns about schooling options for their children saw them make a radical move. In 1994, they sold the adventure business and their house and relocated to a rural property in Taupō.
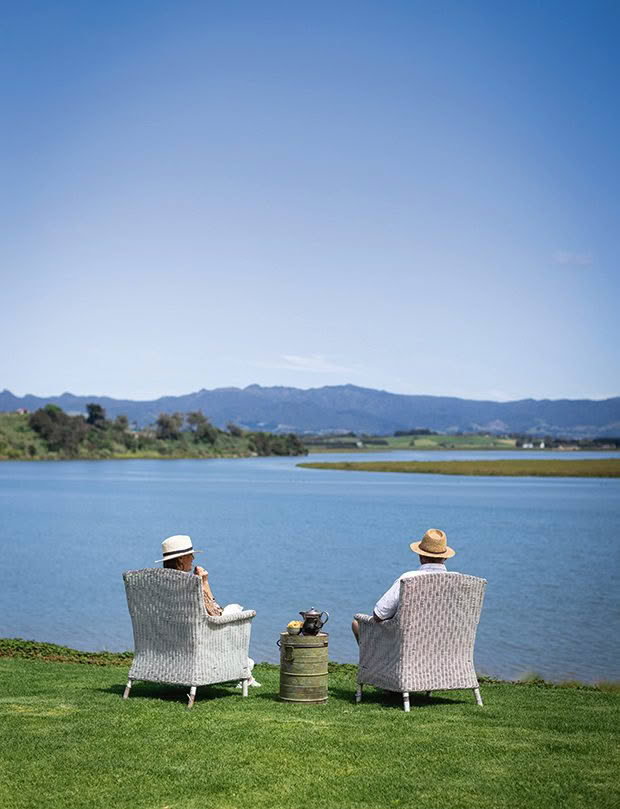
Despite appearances to the contrary, Hugh and Celia don’t often sit still. Just the suggestion of tackling another house build makes Hugh’s eyes sparkle; Celia talks about taking on fewer design projects and then promptly mentions the possibility of a new one. This year, they’ll spend a month cycling tracks and parks in the South Island before heading to Europe for a week on a boat with friends and then a roadie in Italy, including a few days of mountain biking in the Dolomites.
Among all the changes, a constant was Celia’s garden and landscape work. From her first commission — a tiny courtyard garden in Auckland — her reputation and business grew, the breakthrough coming in 1997 when building company Penny Homes asked her to design and plant the garden for their new show home. It heralded the start of a 20-year working relationship.
Celia’s other large-scale commissions include designing the gardens of the renovated Hilton Hotel in Taupō and the recently completed Mainfreight logistics centre at Mount Maunganui. She is now 18 months into a project at a large Taupō property owned by an overseas client.
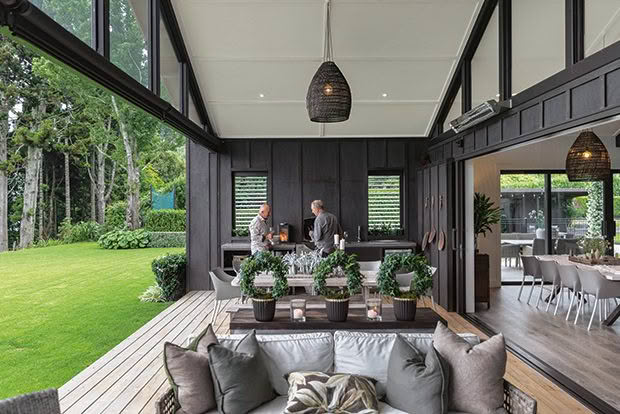
Celia and Hugh wanted a house that worked well for the two of them but could also easily accommodate family and friends. While the kitchen, living and entertaining spaces aren’t huge, the lofted ceilings and monochrome colour palette were deliberately spec-ed to make it feel light and airy. The front terrace (shown here) has an open fire and an exterior kitchen and barbecue.
At Pahoia, Celia and Hugh have enjoyed establishing a new garden together. Starting with a blank canvas had many benefits. “Much of this garden comes from cuttings I’ve had for many years, which were in our gardens in Auckland and Taupō,” says Celia.
“And while I bought a few bigger trees and the hedge plants, most of my favourite perennials and shrubs in the garden are grown from cuttings that I’ve treasured and transplanted.
“Creating a garden doesn’t have to be about spending a lot of money. What I love about propagating is the story of where cuttings have come from and the people you’ve met.”
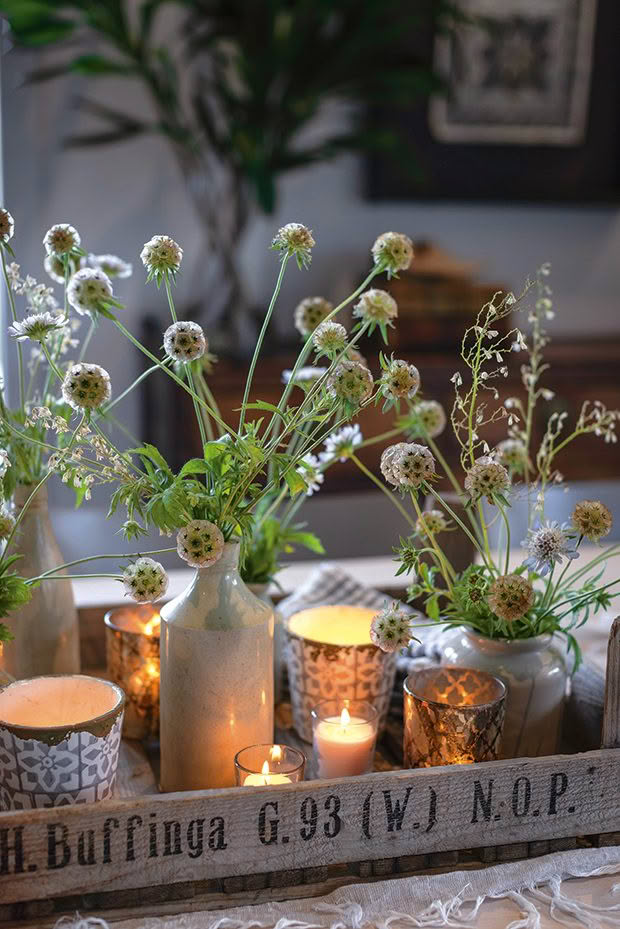
Looking outside and seeing green year-round is important to Celia, and it’s central to how she has designed the garden. “It doesn’t really change except where there is seasonal interest. The evergreen structure is the backdrop for my white roses, orange jasmine (Murraya paniculate) and gardenia.
“The garden includes foliage with different textures, a variety of leaf sizes, and there’s always rosemary for fragrance. I can make a posy 12 months of the year. That’s what I love to do. I love to cook, to make things to take as a gift, along with a seasonal, fragrant posy. It’s a lovely personal touch.”
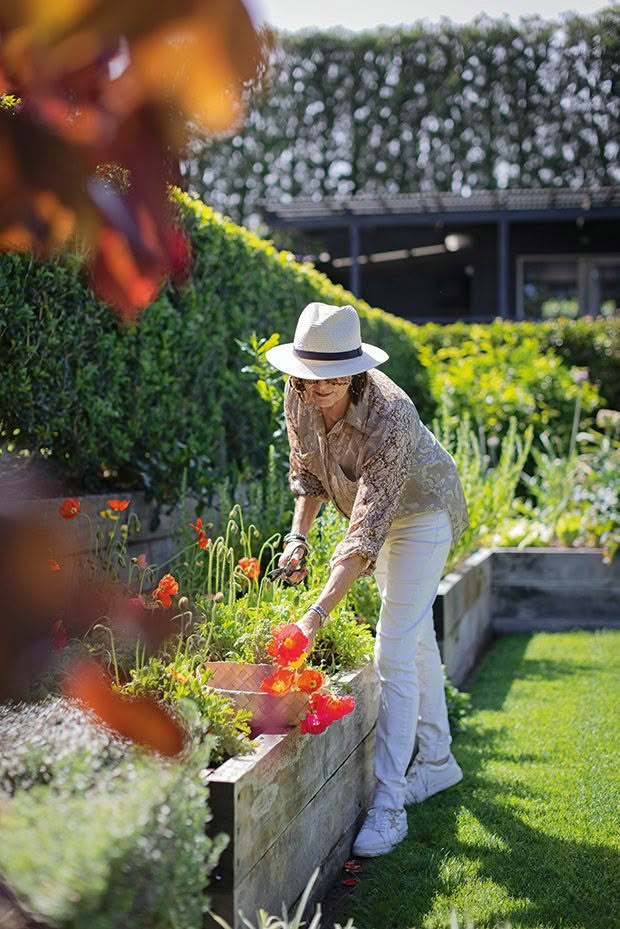
Celia’s advice for a healthy garden? Feed, feed, feed. “It’s like feeding your kids; ensure you give them plenty of water and good food and don’t forget about them.”
Celia has developed a picking garden that includes iceland poppies, dahlias, roses, perennials including alstroemeria and annuals such as zinnias and antirrhinums. While she’s a fan of hydrangeas, she doesn’t want them in view during winter when they are without their leaves. So, hydrangeas flank a walkway at the back of the house — white ‘Bridal Bouquet’ against the shade of the house and deep purples (Hydrangea macrophylla ‘Merveille Sanguine’) lining the wall dividing the house from the more utilitarian part of the property and workshop shed.
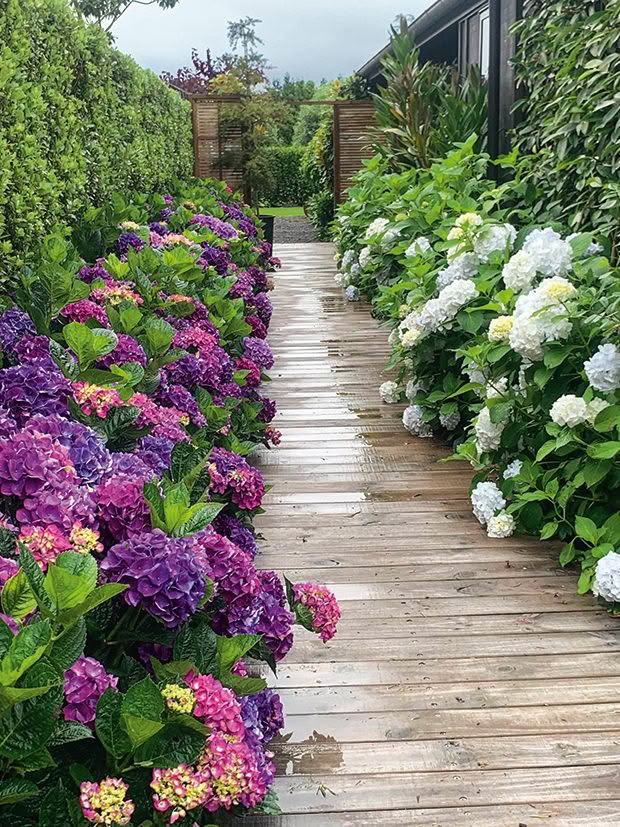
Hydrangea colour variation often depends on the soil. Celia feeds blue colour enhancer (acid) to a row of Hydrangea macrophylla ‘Merveille Sanguine’ to obtain deeper shades of red and purple. She is trialling covering the white Bridal Bouquet hydrangeas with shade cloth during midsummer to help prevent flower burn damage.
The wow factor, though, is at the front of the property — a flat sweeping lawn extending to the water’s edge below, beyond the Pahoia tidal inlet and in the distance the Kaimai Ranges. Sometimes it’s best not to compete with Mother Nature, and here Celia and Hugh have exercised restraint, allowing earth, sky and sea to be the stars of this show.
ENTERTAINING
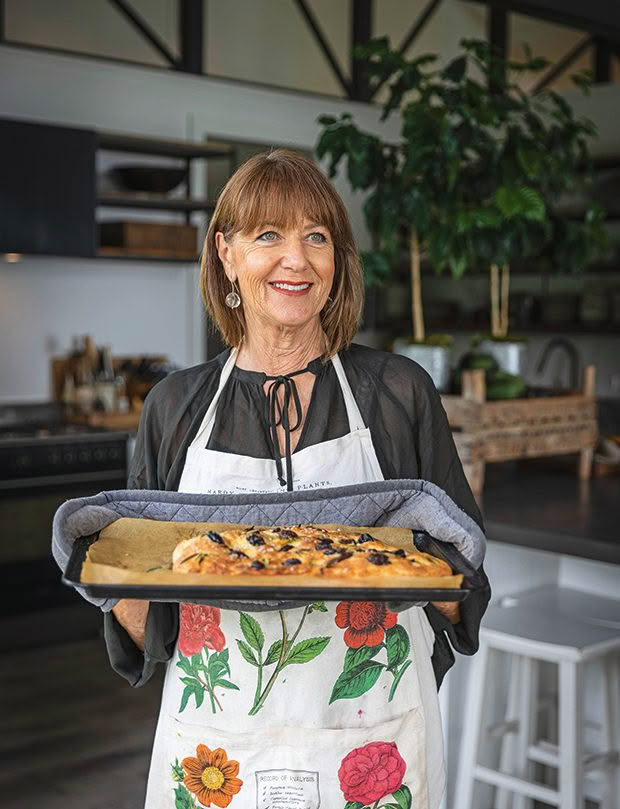
Celia bakes bread most days and says her family’s favourites are crusty baguettes, ciabatta and olive and rosemary focaccia. She uses a breadmaker only to make the dough. “I never rise it; I simply shape it, add toppings or olive oil, and bake in a hot oven (200°C fan bake) until it’s lovely and golden.”
The desire to nurture is part of Celia’s DNA. Nothing gives her more pleasure than gathering people together — family, friends, neighbours, and even strangers, people she and Hugh might meet on the beach or while out riding their mountain bikes — and creating tasty dishes for them to enjoy.
“I’m all about entertaining being simple, relaxed and fun,” she says. “When I ran my cooking school in Taupō [another of Celia’s many ventures], my theme was ‘learn by doing.’ I wanted to inspire people to give hospitality a go, enjoy it and not worry about wanting everything to be perfect — to make the most of what they have and to share it.
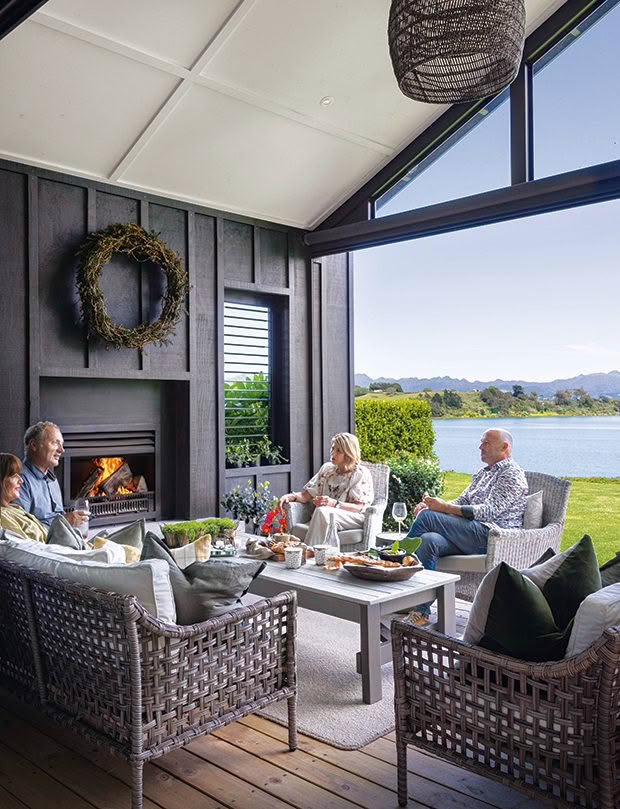
Fellow mountain-biking enthusiasts and friends Gaelene and Howard Falconer often join keen entertainers Celia and Hugh for a drink. The open fire, overhead patio heaters and motorised mesh screens for shelter ensure they can enjoy the front terrace year-round. Celia made the wreath above the fireplace from kiwifruit vines and pieces of irish yew.
“I like my food to be seasonal and flavoursome. My preference is for cooking Italian and Thai-style dishes, also lots of salads with fresh herbs. Citrus is great. We have lemons, lime and a kaffir lime tree. I grow herbs such as rosemary, thyme, oregano, parsley, lemongrass, basil and coriander in season.”
And when invited out, Celia never goes empty-handed. “I love making bread — I’ve been doing it for 30 years, and it’s my favourite thing to share.”
THE BUILD
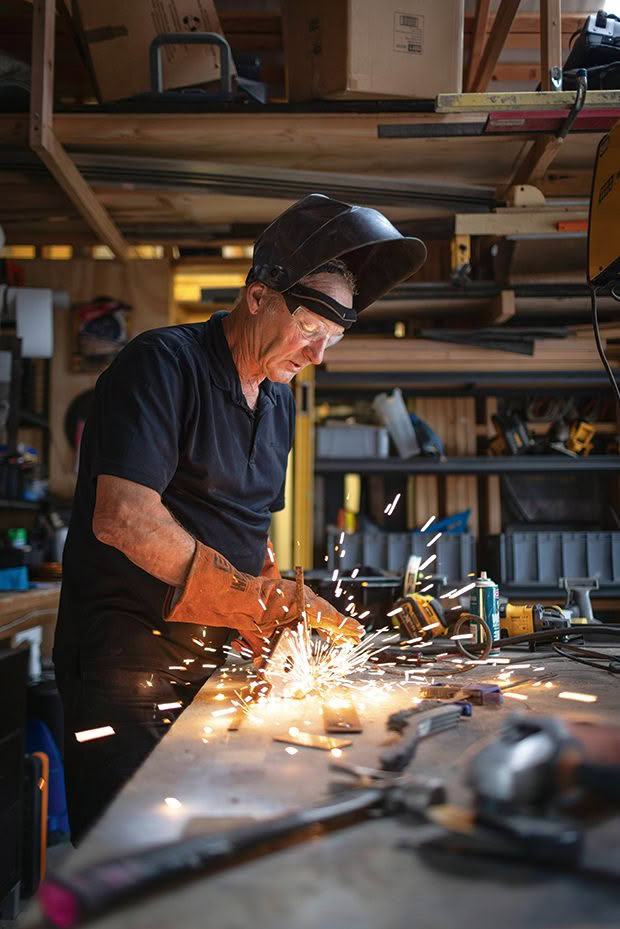
Hugh often has a welding project on the go, including making wall brackets to extend the frames espaliering fig trees to the shed wall. “The great advantage of welding steel is that when you make an error and cut something too short, which is something everyone does from time to time, you can always tack on the extra piece,” he says.
The house had to comply with council regulations for homes on the harbour’s edge, which meant staying within height, colour and exterior cladding restrictions.
The couple drew up the plans to include spaces for existing furniture and other treasured items before a Taupō contact produced the working drawings. They also renovated their old business office building and transported it from Taupō to Pahoia, which enabled them to live onsite during the build.
The first real onsite work for Hugh began in October 2017 — firstly, managing the extensive earthworks and building the retaining walls. With the assistance of a couple of HelpX workers from France and local builders, the slab was poured three days before the Christmas break. By May 2018, the house was closed in, the builders gone. It was up to Hugh, Celia and their family to complete the interior. A mad dash at the end ensured it was finished for Christmas.
The kitchen-entertaining spaces are based loosely on a New York loft; traditional-height walls denote the rooms — what Hugh refers to as a structure within a structure. Here, the ceiling is pitched, supported by huge steel trusses he cut and had welded in Taupō before being trucked to Pahoia and craned into place.
Hugh also made the steel shelves in the kitchen and den, a large coffee table, the bunks in one of the five bedrooms and the built-in seating in the den. The kitchen island benchtop was crafted using floor tiles rather than costly stone.
Another of his welding projects is the self-standing steel pergola overlooking the pool. Celia planted star jasmine (Trachelospermum jasminoides) at its base.
Love this story? Subscribe now!
 This article first appeared in NZ Life & Leisure Magazine.
This article first appeared in NZ Life & Leisure Magazine.
