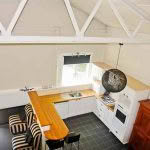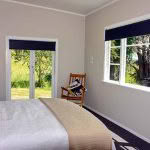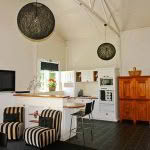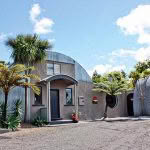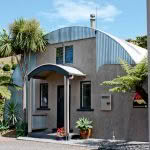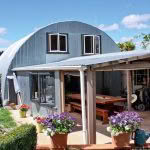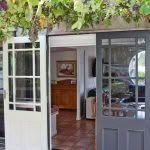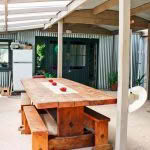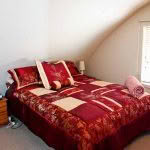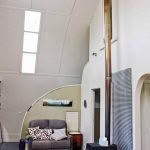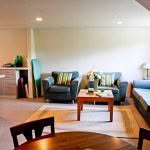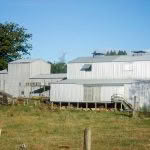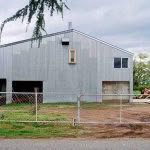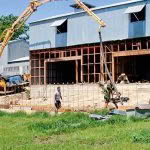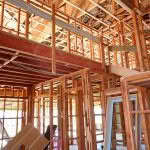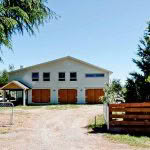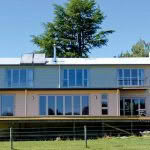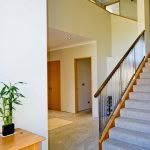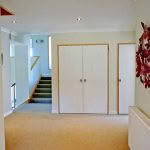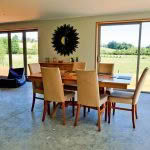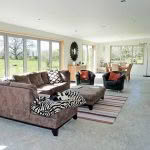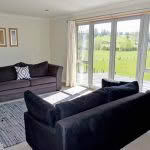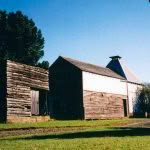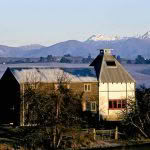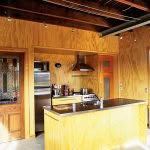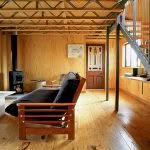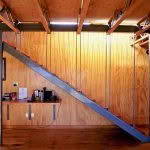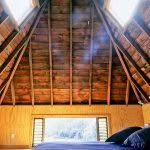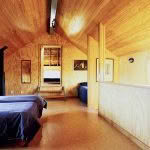4 beautiful barn houses in New Zealand
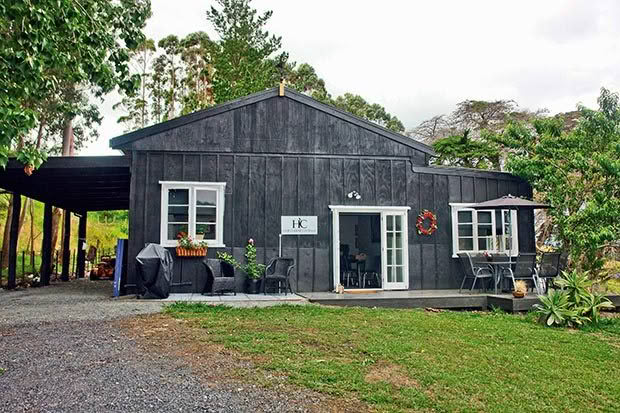
Converting a barn into a home can create a distinctive living space, but it involves a unique set of building challenges.
- The barn still shows off its bones.
- One of the new bedrooms.
Who: Barry & Marie Jones
Where: Matakana, 70km north of Auckland
What: Barn conversion renovation for bed and breakfast guests
Contact: www.hurstmerehousematakana.co.nz, phone 09 422-9220
This conversion was done by previous owners, but current owners Barry and Marie Jones have recently given it a much-needed makeover. This old barn is on a block near the popular country settlement of Matakana and is now used as living space for bed and breakfast guests. “We partitioned off the inside to make a few more bedrooms, revamped the bathroom, bought a kitchen off Trade Me,” says Barry. “And a touch of paint does marvellous things.”
Drive through any rural area of New Zealand and you’ll spot a lovely old barn or wool shed, some still bright in their traditional red colours, others looking a bit more care-worn and battered by the elements. If you’ve watched the UK TV programme Grand Designs, you might have drooled over some of the amazing barns and other agricultural buildings that have been converted into stunning designer homes. But just how easy is it? There are over 50 city and district councils in New Zealand, and all have a different idea about how things should be carried out, even though they work to the same rules.
“There are so many variables for habitable buildings,” says Aaron Yorke of Totalspan, whose company sells purpose-built barn-style homes and a large range of steel-framed agricultural buildings. “You might find someone in Whangarei can do something with an old building for example, that someone in Auckland can’t.”
Buildings are judged on a set of design criteria under the Building Code. “Basically it looks at what is the importance of that building,” says Aaron. “What is the danger to life? If a building is being occupied for long periods of time, like a commercial building or a house, and there is an earthquake or a big storm, that design needs to take into account the danger to human life, which means you usually need to up spec.
“In regards to garages or sheds that house implements or cars, you don’t require such a high rating.” The code covers the strength of a building, much of it provided by bracing elements in walls. Garages and farm buildings can have a certain amount of flex in them and they will still be adequate for their purpose. If you want to turn it into a house, you have to make it stronger.
“In a house situation, when you’ve got a lined wall, you can’t have that moving, especially if you’ve got (wallboard) because it will crack. Extra bracing goes in to stop that movement and to ensure the wall stays straight.” If you want to convert an old shed into a home, there’s one very important step to take before you do anything else. “My suggestion would be to approach your council and ask them directly: what, in regards to this building, needs to be done? Every building is different, it could be an old cow shed or a barn, and they’ll all require additions. You may need to do things and you may not.”
- Shona and Bruz’s home.
- A covered courtyard greatly increases the living area.
- The courtyard table, made by their son-in-law.
- Guest beds are slightly lower than standard so guests don’t bump their heads on the curving ceiling.
- The main house has one bedroom on a mezzanine and an open plan living area.
- Living room in the guest barn.
Who: Shona & Bruz MacGregor
What: Half-round barn conversion
Where: Thames
Land: 1.2ha (3 acres)
Contact: Totara Valley Barns Bed & Breakfast, www.totarabarns.co.nz, phone 07 868-9730
When Shona MacGregor first saw two barns sitting in the middle of an otherwise bare paddock on a wet miserable winter’s day, she was quite unimpressed. “We looked around for something really different, something that would be a challenge. That’s when we found this piece of land with two barns.” The two half-round barns now house the MacGregors and their bed and breakfast guests, one barn each, with a large covered courtyard between the two, but it required a lot of imagination when they stepped inside on the first visit. “I told (Bruz) ‘you have to be dreaming’ when I first saw them, but they kind-of grew on me, and we kept coming back to them again and again.”
The first barn is a one bedroom, open-plan home for Shona and Bruz. They put in a kitchen and added a lean-to that now houses the bathroom as the original toilet walls were only lined with old blankets. “It was – and still is – very basic, and the only thing that was really done was that (the previous owner) had tiled all the floors with the most terrible grouting.
“Quite honestly, in retrospect we should have gutted this one and started again. It has a little bedroom upstairs but we’ve basically kept the same layout, it was too difficult to change and too expensive.” The MacGregors have recently upgraded to a new kitchen and opened up a wall that had been hiding one of the curving steel support beams. It has made the room feel bigger and brighter, and instead of trying to hide the beam, Shona and Bruz have turned it into a feature, threading fairy lights through it.
“It’s very open plan and I like that, but this steel beam is totally random so we’ve had to make a feature of it because it’s something we can’t change.” The second barn was originally used by the MacGregors as a garage, and they put quite a bit of thought into how to convert it into a living space for guests. “We were limited by the shape, so we found when we did things like put in a staircase going up (to the mezzanine bedrooms) it ran into the back of the bathroom. And when we were building, some things that worked on paper didn’t work in real life. We had a layout of where the shower and basin and toilet would go but when it was nearly built we realised no-one could stand up in front of the loo because of the curve of the roof.”
The bedrooms also posed a problem. “We just assumed the beds would go against a flat wall but that left very little room in the rest of the bedroom because of the curved ceiling… but turn them around and you had to be careful people weren’t going to knock their heads when they sat up in bed. We had to take the castors off and lower the beds.”
Shona and Bruz have kept the front of the barns simple in honour of their farm origins. The landscaping and exterior are fairly plain as you drive up, which means guests get a delighted surprise when they step through a big round wooden entrance door.
“People walk through and suddenly there is all the garden and patios, it’s kind-of like you walk into a secret garden because when you come up it doesn’t look very much.”
Fifteen years later and Shona and Bruz still love their barn house. “I must say, I look at ones that are purpose-built and I think ‘aren’t they gorgeous’, ours is very simple… they were a lot of work and we were limited by the curves and things, but in saying that, we got to make it how we wanted it – in reality they were just like a shell so if you’ve got a vision, you can do anything.”
- Before the conversion.
- During the build.
- The barn house now.
- The entrance and stairway.
- Dining room.
- Main lounge.
- Second lounge.
Who: Jerry & Hilary Goodwin
Where: Upper Moutere Valley, 35km west of Nelson
What: Hops barn/kiln conversion
Builder: Jerry Goodwin, Nelson & Tasman Construction/Ideal Buildings Nelson, 03 543-2399
Design: Mark Fielding, Ecotect, phone 03 546- 8760
UK emigrants Jerry and Hilary Goodwin fell for a fairly modern shed that had been used as a hop kiln and drying barn – all 700m² of it. “It was a hops barn but it was a modern hops barn,” says Jerry Goodwin, a builder by trade.
“Improvements to the barn in the 1990s included new footings and a re-roof so some of the hard work had already been done. “When we looked at the barn it had the benefit of sitting in an established landscape with mature trees, it had a good feel and had some soul. Barn conversions are very common in the UK so we didn’t really consider the idea of renovating the barn as being ‘out of the ordinary’.”
The deal was sealed when they went into the back section of the barn and opened the sliding door to reveal the most amazing views overlooking the Moutere countryside and cows grazing on the lush green fields a few metres away. The couple and their three sons moved into the existing home on the block while they decided on the best way of utilising the barn. “We kept coming back to that view, “ says Jerry. “We really wanted to recycle the building because it just felt right. This build has always been very much a project guided by the heart, not by the head.” They decided to change the barn into their home and incorporate a self-contained apartment, rent out the existing house and replace a worker’s cottage in a bad state of repair. Hilary visited their closest neighbours prior to making the resource consent application to show them the plans and reassure them about the work they wanted to do.
Once completed, the accommodation will be incorporated on Hilary’s website, www.new2nelson.co.nz, which aims to help people re-building their life in a new place and promotes local information and businesses. Local architect Mark Fielding designed the renovations.
“He appealed to us because he specialised in eco-friendly designs that worked with the sun,” says Jerry. “Mark did a fantastic job and if the sun is out you don’t need the heating on, even in the winter.” The project has been on-going since 2009. Polystyrene, heating pipes and mesh were put over the old concrete floor, then another slab was laid over the top. The coils are part of a heating system that runs off a large wood burning boiler that was imported from Australia.
“It looks like your normal wood burner but it has a massive water jacket and a 23 kilowatt tank that heats up the whole slab in winter, with passive heat retained from the boiler and the sun. It works really, really well, you wake up in the morning and go downstairs and there’s no chill, just a nice even heat.”
The entire barn was clad in iron siding, but this was stripped off and Jerry installed structural brackets, building wrap, cavity battens and then finished it with timber weatherboards. All the new double-glazed windows have coated glass to reflect the heat in summer. “I had someone helping me for around 3-4 months but the majority of the carpentry and building work has been carried out by me. I’ve worked a lot of evenings and weekends and really enjoyed the challange, but sometimes it would have been nice to have been able to afford a bit more help.”
The biggest headache was financing the build after the global economic crash put a stop to the sale of their UK home.“(It) has been difficult and very stressful but thankfully we’re nearing the final stages now. “We have just installed the kitchen which is such a luxury. Every job we do now is another step closer to finishing so it’s really exciting. Despite the financial problems we’ve encountered we still love the barn, love the Moutere and we’re looking forward to living in the property when it’s finished with only the odd ‘small project’ to complete, just to keep us on our toes!”
- Before the conversion.
- What the barn looks like now.
- Kitchen.
- Lounge.
- Access to the loft.
- Loft bedroom.
What: Hop kiln barn conversion
Where: Nelson
Architects: Arthouse Architecture Ltd, www.arthousearchitecture.co.nz
Project architect: Min Hall, www.minhall.co.nz
Contractor: Andrew Eggers
Photographs: Elspeth Collier/Min Hall
Min Hall has always loved old farm buildings, and at one point she wanted to buy one herself and turn it into an office. “It never happened so I had to carry out my fantasy on this one.”
‘This one’ was a hop kiln and barn for a client who wanted to convert it from old industrial building to holiday accommodation for their family. The shape is the same, but parts of it had to be rebuilt to comply with building regulations. “It wasn’t in good repair at all,” says Min. “The actual kiln part (the tower) was pretty sound but grubby… above the kiln it had a system of slats and mesh to dry the (hop) flowers so it was never designed to take a floor load. We put some big beams underneath it, but if you look up into the ceiling you can still see the mesh up there… we kept its history which was important.”
The tower is now a kitchen/dining area with a sleeping space above, while the barn has been turned into a living area, bathroom and laundry with a sleeping/living area and bathroom above. “The tower is 5m by 5m and the barn is 5m by 10m so they lend themselves very well to be turned into a dwelling.”
One big challenge to overcome was the asbestos cladding on the tower which had to be removed by a specialist team, and a new floor that had to be laid over the dirt base. The wood cladding and framing in the barn hadn’t weathered the years well either. “In the barn all the timber was pretty twisted, there was terrible borer damage in the floors and basically we rebuilt that. It had weatherboards on it but they had taken a real beating so they all came off but rough sawn timber – treated – weatherboards went up in their place. “It’s got a lot of modern tech in it, but we’ve kept a rural industrial language about it in the way we’ve done it.
“I think it really has to be a labour of love.”
MIN’S TIPS FOR CONVERSION: TRY TO MATCH THE BUILDER AND THE BUILDING
You want a builder who can think on their feet, and one who understands that old buildings are not meant to be perfect. “You don’t want to be trying for a slick finish because you won’t get it.”
WHAT IS UP SOMETIMES HAS TO COME DOWN
A building might seem essentially sound to your eye, baomething and they don’t want to pull things down that really have to come down. It happens all the time with renovations, people think that starting with something existing will be cheaper and it can be, but not necessarily.”
WHAT IF YOU WANT TO BUILD A BARN AND CONVERT IT TO A HOUSE LATER ON?
The beauty of building a barn that you want to turn into a house at a later date is that you can up the specifications on important aspects of the construction. It will cost you more says Aaron Yorke of Totalspan, but you will save later on. “There are steps that you can go through: yes, it’s a shed now but if you want to convert it later on there are things you can do it make it easier. You would design it to be a Level 2 building which means it’s up to habitable standard, you would put extra bracing in on the engineering side and also to account for deflection of the walls.
“You can think of services like septic tanks, you might have a shed with one toilet compared to a house with three bathrooms.” Another key difference will be in the base of the building – usually a concrete slab – which you can make higher spec than for a shed. This work will also depend on the soil type and the rating of that soil. “
The design can become really quite site specific, there’s no one rule that does all possibilities,” says Aaron. “But basically for a barn that’s going to be a habitable building, it will be higher spec, reinforced more, up to habitable requirements.” You can also make life easier by thinking about the future placement of toilets, showers and kitchens and where you want pipes, power outlets and other services to go inside the concrete slab.
Cladding will need to be chosen carefully, and a few extra steps taken so you don’t have to redo it at a later date. “You want to make sure the cladding type is right, that the flashing details comply to the weathertightness codes. You need to take into account things like thermal breaks – if you have a steel framed building with steel cladding, you need to separate the cladding from the frame with a thermal break. Steel is a very good conductor of heat and cold so if you have a building without a thermal break and the cladding is fixed directly to the steel frame and then lined, what happens is the cold outside can transfer through the steel frame and condensate on the lining inside, you’ll see it through the wall board and studs.”
Some cladding options require a cavity. From the outside, the layers are cladding, a cavity, then framing so any water or moisture that gets behind the cladding is able to disperse and dry out. Homes also require extras like roofing paper and wall wraps that aren’t used in barns. “It’s things like wraps, building paper, insulation and that sort of thing that come up to habitable standard,” says Aaron. “Then there’s things like aluminium joinery and double glazing. “Councils are pretty good and you can work with them.”
JERRY’S TIPS FOR A BARN CONVERSION PROJECT
1. CHOOSE YOUR PROJECT CAREFULLY
A small modern barn conversion could be done quite economically says Jerry, but older buildings will require more care. “An old heritage barn built by settlers… the dollar signs would shoot up, and it’s also difficult finding people who have experience doing that kind of work.”
2. GIVE YOURSELF A YEAR TO THINK ABOUT IT
Jerry advises people to wait 12 months, especially if they have emigrated.
“Don’t just go straight out and do something, it’s easy to get into trouble, and definitely sell an existing property first!”
3. FIND AN EXPERT OR TWO
“If you don’t have any knowledge of building, I would suggest you take as much advice as you can. Every builder now must be a licensed building practitioner. Find someone you trust and listen to what they have to say – their advice could be more valuable than you realise.”
4. CHECK YOUR PRICINGS
Tell your architect y.our budget and be prepared to make compromises on your ‘wish list’. Once you have a design, get a range of quotes.“Price, price and price again,” says Jerry. “There can be hidden costs that come up so you need to know exactly what the whole project is going to cost before you start. So many people go over budget and get into trouble.”
5. BE ORGANISED OR HAVE A GOOD PROJECT MANAGER
There’s more than one advantage in being an owner-builder says Jerry, and knowing what needs to be organised and when is one of them. “We could have used Mark as a project manager, but I’ve done it before and it’s something I enjoy. You definitely need someone to keep the project on track, and in the long run a good project manager can actually save you money.”
Love this story? Subscribe now!
 This article first appeared in NZ Lifestyle Block Magazine.
This article first appeared in NZ Lifestyle Block Magazine.
