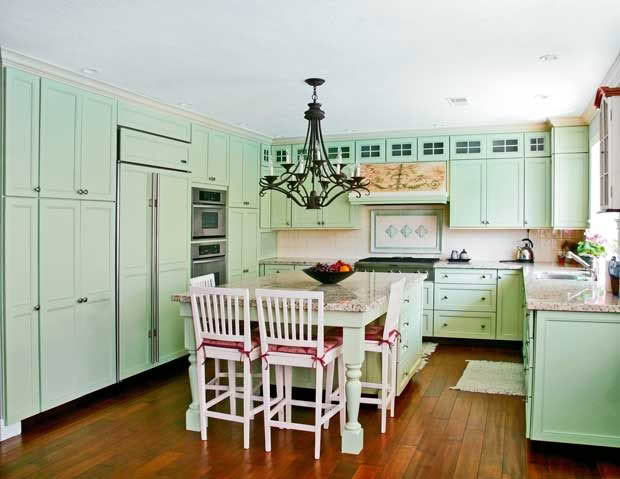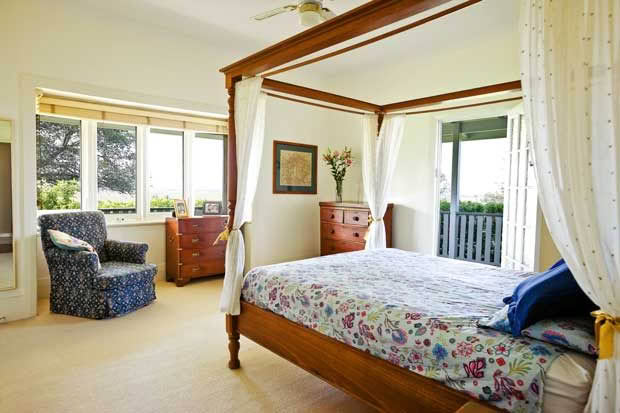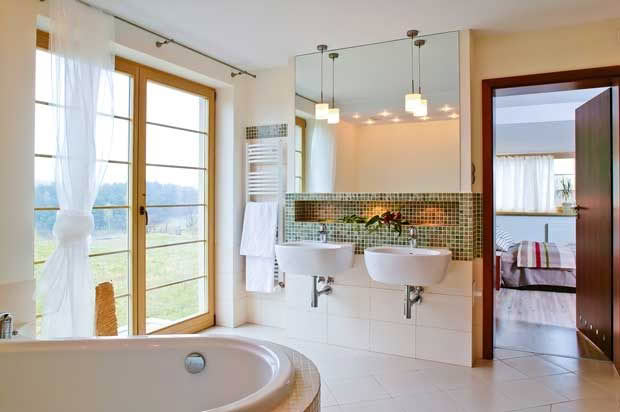15 tips for designing a great country home

Today’s needs, tomorrow’s changes, and resale appeal need to be taken into account when designing the rooms in your home.
Words: Sara Gerard
THE DINING AND LIVING AREAS
The dining table is part of the heart of the home and serves as the place to eat, meet, discuss, play and work. The dining area requires lighting for different moods and purposes, a heating source, and a large enough space for extended, larger group seating. The dining/kitchen area can be expanded with an additional seating area.
The living room provides seating for relaxing, reading, entertaining and entertainment, enjoyed by all the family, even if it is in turns. It should make the most of the views offered by the garden and rural setting, with windows and doors framing these views.
For country living, you can’t go past a good-quality log burner with flickering flames, dry heat, and the options for cooking and a wetback. The location of the log burner with a wetback is critical. It should work in with the hot water cylinder (which can be in the ceiling) and solar panels on the roof, so it’s best to choose a central location rather than an outside wall.
A sliding door to enable you to close off living areas is useful.
WORK SPACE
A dedicated office, studio or workshop space is always useful. However, if your lifestyle requires you to work in the home, or if you have clients or business people visiting, position your office near the main entrance to make life easier.
BEDROOMS
Consider size, furniture layout, sunlight, views, the effects of night light, and acoustic insulation between living areas and bedrooms.
The main bedroom is a special room of the house and should enjoy views of garden and rural ambience. Ensure there is room for adequate storage space or walk-in wardrobe, and perhaps a bedroom. Guest rooms can be temporarily converted into a living space or put into a separate building with all the facilities of a motel.

BATHROOMS
Bathrooms should have good light, ventilation, and be easy to heat. Separate rooms for bath, shower and toilet, dimensioned to allow for disability access, may be preferable for the changing needs of families. Include a good-sized hand basin and ventilation with an outside window. The family bathroom should be close to the bedrooms.
It is also practical to have a toilet near the back door. If you are working from home, locate this toilet so clients don’t walk through the private areas of your home.
THE BACK DOOR
This works well if it opens up into the laundry and garage, and has a clothesline right outside. It can include storage for recycling, coat and shoes, cat bed and pet food, containers for potatoes etc.
LAUNDRY
Ideally, the laundry is a large enough space to have a dryer venting outside. It should include storage cupboards, a good-sized wash-down bench and room for a large freezer.
GARAGE
Designing a house to maximise sunlight and views in a functional layout is a lot easier without a huge garage in its floor plan. For country living, I recommend the garage is separate and you have a covered walkway to the back door. The garage can then be designed to incorporate the workshop, stock feed storage, garden tools, firewood shed and other lifestyle block requirements.

ACCOMMODATION
Some retiring farming couples build huge homes on lifestyle blocks with additional bedrooms, bathrooms and living areas for visiting family, and for resale value. My concern is that these larger houses may not be so affordable or practical for future buyers which will affect the resale value.
I recommend retiring farming couples consider building a quality three-bedroom house that provides for their everyday living needs, and consider a guest house for the extended family. When it comes time to sell, buyers have the option of rental accommodation, a B&B, an extended family granny flat, or a guest house.
CONCLUSION
In choosing your house site, work through a rough concept for your house layout and see how well it works and if need be, seek architectural advice.
Love this story? Subscribe now!
 This article first appeared in NZ Lifestyle Block Magazine.
This article first appeared in NZ Lifestyle Block Magazine.
